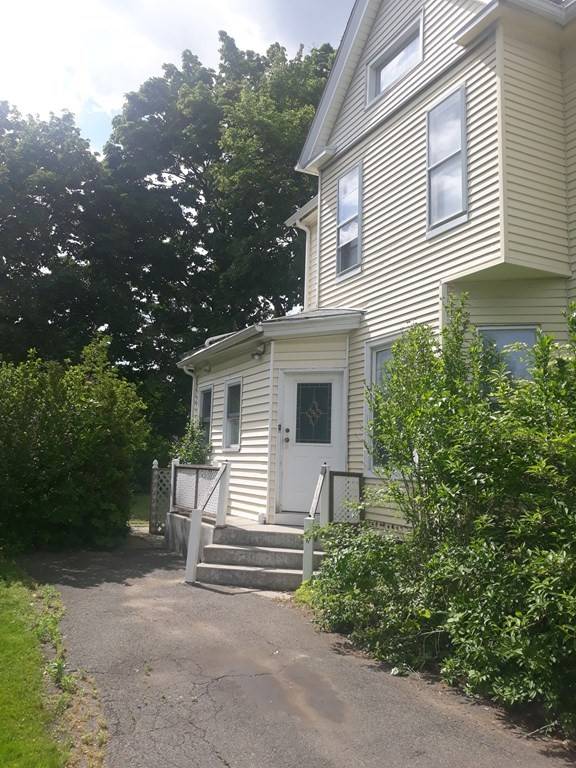35 Waldo Holyoke, MA 01040

UPDATED:
06/02/2021 04:38 PM
Key Details
Property Type Single Family Home
Sub Type Single Family Residence
Listing Status Pending
Purchase Type For Sale
Square Footage 2,502 sqft
Price per Sqft $95
MLS Listing ID 72837564
Style Colonial
Bedrooms 4
Full Baths 1
Half Baths 2
Year Built 1890
Annual Tax Amount $3,616
Tax Year 2021
Lot Size 6,534 Sqft
Acres 0.15
Property Description
Location
State MA
County Hampden
Zoning R2
Direction Allyn St to Waldo
Rooms
Primary Bedroom Level Second
Dining Room Flooring - Laminate, Cable Hookup
Kitchen Ceiling Fan(s), Flooring - Stone/Ceramic Tile, Dining Area, Balcony / Deck, Breakfast Bar / Nook, Cabinets - Upgraded, Cable Hookup, Deck - Exterior, Exterior Access, Open Floorplan, Gas Stove
Interior
Interior Features Cabinets - Upgraded, Sitting Room, Kitchen, Great Room, Accessory Apt.
Heating Central, Electric
Cooling Central Air
Flooring Flooring - Wood, Flooring - Stone/Ceramic Tile, Flooring - Laminate
Appliance Range, Countertop Range, Refrigerator, Washer, Dryer, Gas Water Heater
Exterior
Exterior Feature Rain Gutters
Garage Spaces 2.0
Fence Fenced/Enclosed, Fenced
Community Features Public Transportation, Shopping, Medical Facility, Highway Access, House of Worship
Roof Type Shingle
Total Parking Spaces 2
Garage Yes
Building
Lot Description Cleared, Level
Foundation Stone
Sewer Public Sewer
Water Public
Get More Information




