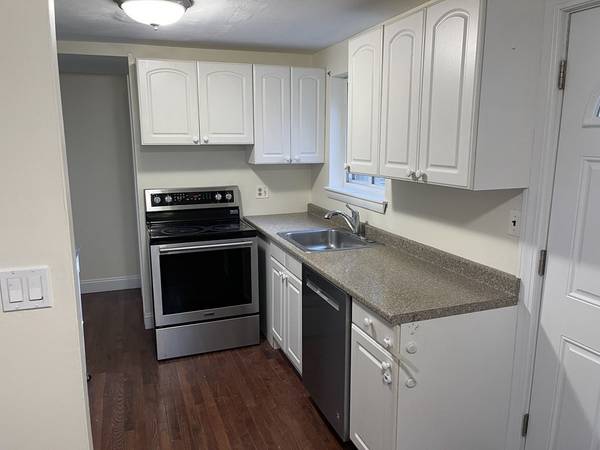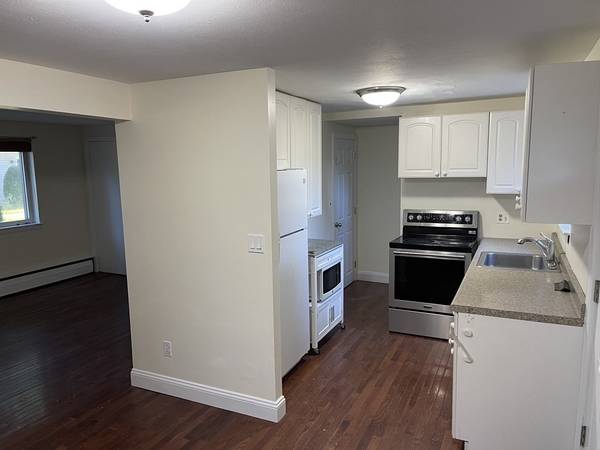37 Wilson Dr #37 Framingham, MA 01702

UPDATED:
10/17/2021 04:07 PM
Key Details
Property Type Condo
Sub Type Condominium
Listing Status Pending
Purchase Type For Sale
Square Footage 1,551 sqft
Price per Sqft $185
MLS Listing ID 72872728
Bedrooms 2
Full Baths 1
Half Baths 1
HOA Fees $519/mo
HOA Y/N true
Year Built 1960
Annual Tax Amount $3,280
Tax Year 2021
Property Description
Location
State MA
County Middlesex
Zoning Res
Direction Hartford St to Bishop St To Wilson Dr
Rooms
Primary Bedroom Level Second
Interior
Interior Features Internet Available - Unknown
Heating Baseboard
Cooling Window Unit(s)
Flooring Vinyl, Carpet, Hardwood
Appliance Range, Dishwasher, Disposal, Refrigerator, Washer, Dryer, Electric Water Heater, Utility Connections for Electric Range, Utility Connections for Electric Oven, Utility Connections for Electric Dryer
Laundry In Basement, In Unit
Exterior
Exterior Feature Storage, Professional Landscaping
Pool Association, In Ground
Community Features Public Transportation, Pool, Park, Medical Facility, Public School, T-Station, University
Utilities Available for Electric Range, for Electric Oven, for Electric Dryer
Roof Type Shingle
Total Parking Spaces 1
Garage No
Building
Story 2
Sewer Public Sewer
Water Public
Schools
Elementary Schools Choice
Middle Schools Choice
High Schools Fhs
Get More Information




