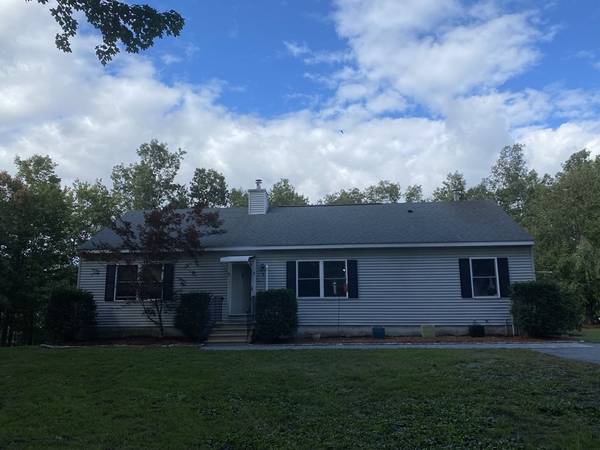96 Clinton Rd Sterling, MA 01546

UPDATED:
10/05/2021 07:30 AM
Key Details
Property Type Single Family Home
Sub Type Single Family Residence
Listing Status Pending
Purchase Type For Sale
Square Footage 1,456 sqft
Price per Sqft $274
MLS Listing ID 72902915
Style Ranch
Bedrooms 3
Full Baths 2
Year Built 2003
Annual Tax Amount $4,908
Tax Year 2021
Lot Size 2.030 Acres
Acres 2.03
Property Description
Location
State MA
County Worcester
Zoning 1010
Direction #96 Clinton Road / Rte 62 Sterling, look for Rogers Realty and Open House signs with balloons
Rooms
Basement Full, Partially Finished, Walk-Out Access, Concrete
Primary Bedroom Level First
Dining Room Ceiling Fan(s), Flooring - Laminate, Open Floorplan, Lighting - Overhead
Kitchen Kitchen Island, Open Floorplan, Lighting - Overhead
Interior
Interior Features Recessed Lighting, Bonus Room, Internet Available - Broadband
Heating Central, Baseboard, Oil, Wood Stove
Cooling Ductless
Flooring Laminate
Appliance Range, Dishwasher, Refrigerator, ENERGY STAR Qualified Refrigerator, ENERGY STAR Qualified Dishwasher, Range Hood, Oil Water Heater, Plumbed For Ice Maker, Utility Connections for Electric Range, Utility Connections for Electric Oven, Utility Connections for Electric Dryer
Laundry Flooring - Laminate, Electric Dryer Hookup, Washer Hookup, Lighting - Overhead, First Floor
Basement Type Full, Partially Finished, Walk-Out Access, Concrete
Exterior
Garage Spaces 1.0
Community Features Shopping, Highway Access
Utilities Available for Electric Range, for Electric Oven, for Electric Dryer, Washer Hookup, Icemaker Connection
Roof Type Shingle
Total Parking Spaces 4
Garage Yes
Building
Lot Description Wooded, Easements, Gentle Sloping
Foundation Concrete Perimeter
Sewer Private Sewer
Water Public
Get More Information




