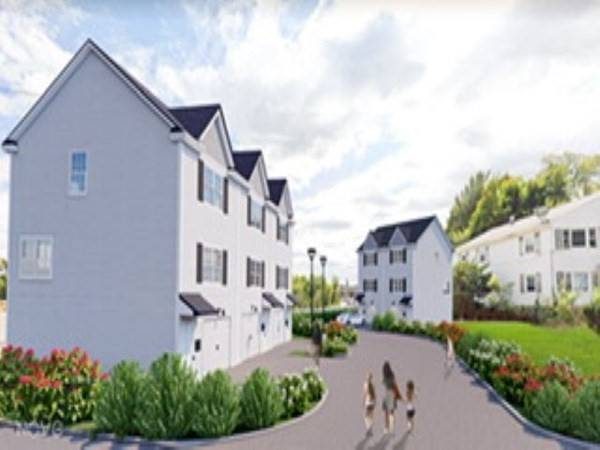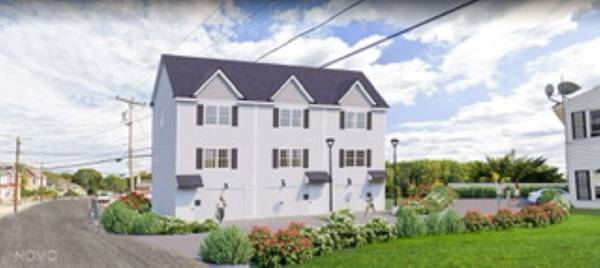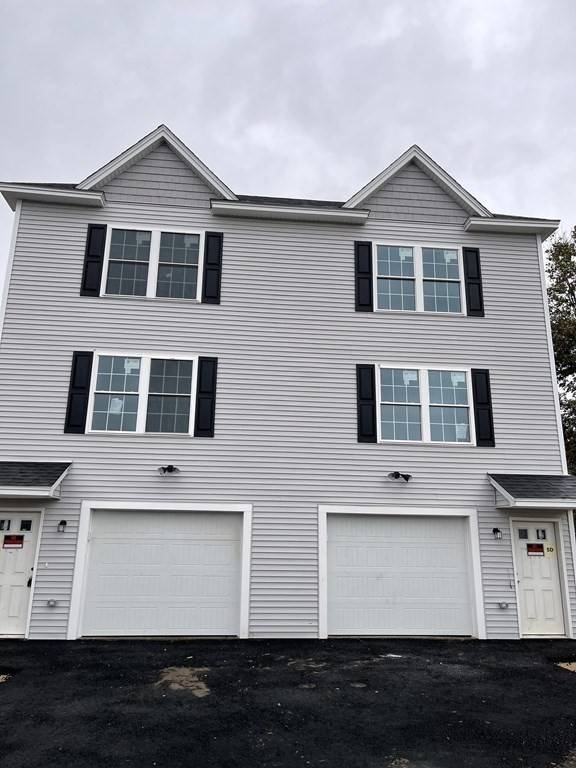1 Opal Way #1 Nashua, NH 03064

UPDATED:
03/13/2022 11:01 PM
Key Details
Property Type Condo
Sub Type Condominium
Listing Status Pending
Purchase Type For Sale
Square Footage 1,315 sqft
Price per Sqft $258
MLS Listing ID 72929279
Bedrooms 2
Full Baths 1
Half Baths 1
HOA Fees $140/mo
HOA Y/N true
Year Built 2022
Annual Tax Amount $5,000
Tax Year 2021
Property Description
Location
State NH
County Hillsborough
Zoning Res
Direction Rt. 3 to Exit 4 toward Main St, Left onto Main St. through downtown, Right on Lock St, Right on Opal
Rooms
Primary Bedroom Level Third
Kitchen Balcony - Exterior, Countertops - Stone/Granite/Solid, Stainless Steel Appliances
Interior
Heating Forced Air
Cooling Central Air
Appliance Range, Dishwasher, Disposal, Microwave, Refrigerator, Gas Water Heater, Utility Connections for Electric Dryer
Laundry Electric Dryer Hookup, Washer Hookup, Third Floor
Exterior
Exterior Feature Balcony
Garage Spaces 1.0
Utilities Available for Electric Dryer, Washer Hookup
Roof Type Shingle
Total Parking Spaces 2
Garage Yes
Building
Story 3
Sewer Public Sewer
Water Public
Schools
Elementary Schools Mt. Pleasant
Middle Schools Pennichuck
High Schools Nashua North
Others
Pets Allowed Yes
Pets Allowed Yes
Get More Information




