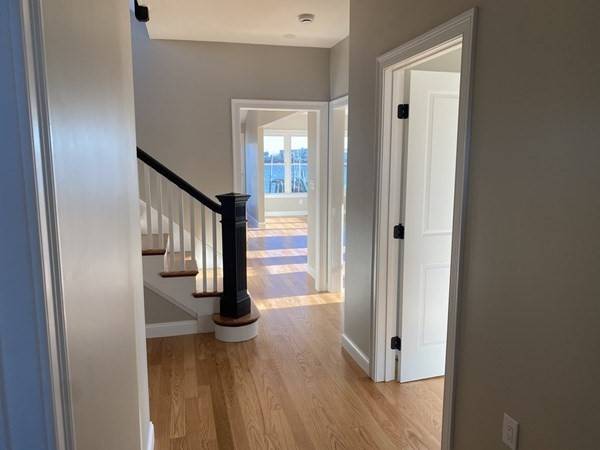14 Harvard Ave Saugus, MA 01906

UPDATED:
10/08/2024 07:05 AM
Key Details
Property Type Single Family Home
Sub Type Single Family Residence
Listing Status Active
Purchase Type For Rent
Square Footage 2,770 sqft
MLS Listing ID 73220879
Bedrooms 5
Full Baths 2
HOA Y/N false
Rental Info Term of Rental(12)
Year Built 1900
Property Description
Location
State MA
County Essex
Direction Ballard to Harvard Ave.
Rooms
Primary Bedroom Level First
Dining Room Flooring - Hardwood, Recessed Lighting
Kitchen Bathroom - Half, Flooring - Hardwood, Countertops - Stone/Granite/Solid, Recessed Lighting, Lighting - Pendant
Interior
Interior Features Office
Heating Natural Gas
Flooring Flooring - Stone/Ceramic Tile
Appliance Range, Dishwasher, Microwave, Refrigerator
Laundry Flooring - Stone/Ceramic Tile, Second Floor, Washer Hookups in Unit
Exterior
Exterior Feature Porch, Deck, Deck - Composite, Rain Gutters
Community Features Public Transportation, Shopping, Park, Walk/Jog Trails, Bike Path, Conservation Area, Highway Access, House of Worship
Waterfront Description Waterfront
Total Parking Spaces 2
Garage No
Waterfront Description Waterfront
Others
Pets Allowed No
Senior Community false
Pets Allowed No
Get More Information




