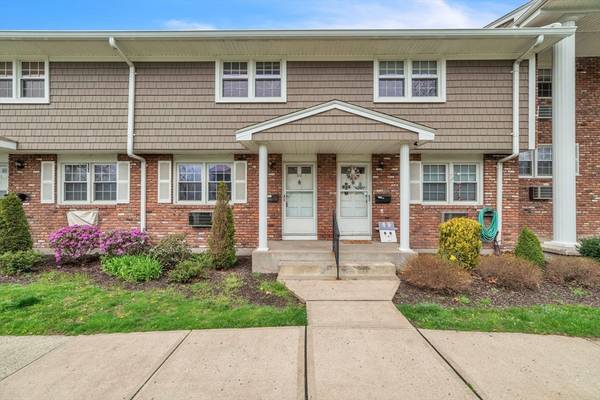418 Meadow St #E10 Agawam, MA 01001

UPDATED:
12/17/2024 01:49 PM
Key Details
Property Type Condo
Sub Type Condominium
Listing Status Pending
Purchase Type For Sale
Square Footage 1,056 sqft
Price per Sqft $203
MLS Listing ID 73228622
Bedrooms 2
Full Baths 1
Half Baths 1
HOA Fees $519/mo
Year Built 1966
Annual Tax Amount $2,553
Tax Year 2024
Property Description
Location
State MA
County Hampden
Zoning RA3
Direction Off of Route 5 to Editha Ave to Meadow St
Rooms
Basement N
Primary Bedroom Level Second
Interior
Heating Baseboard, Natural Gas
Cooling Window Unit(s)
Flooring Tile, Carpet
Appliance Range, Dishwasher, Disposal, Microwave, Refrigerator, Freezer
Laundry In Basement, Electric Dryer Hookup
Basement Type N
Exterior
Exterior Feature Deck - Wood
Community Features Public Transportation, Shopping, Pool, Park, Walk/Jog Trails, Medical Facility, Laundromat, Bike Path, Highway Access, House of Worship, Public School
Utilities Available for Electric Range, for Electric Oven, for Electric Dryer
Roof Type Shingle
Total Parking Spaces 1
Garage No
Building
Story 2
Sewer Public Sewer
Water Public
Schools
Elementary Schools Per Board Of Ed
Middle Schools Per Board Of Ed
High Schools Per Board Of Ed
Others
Senior Community false
Get More Information




