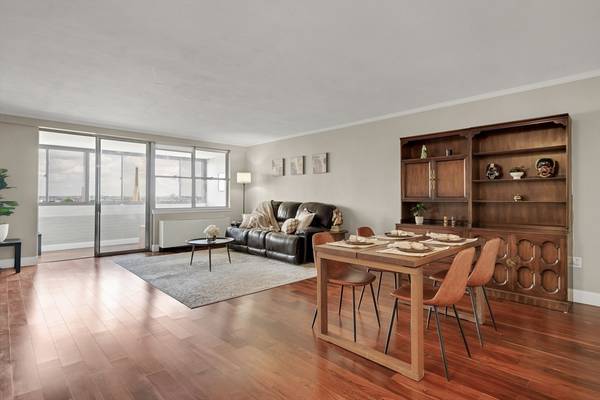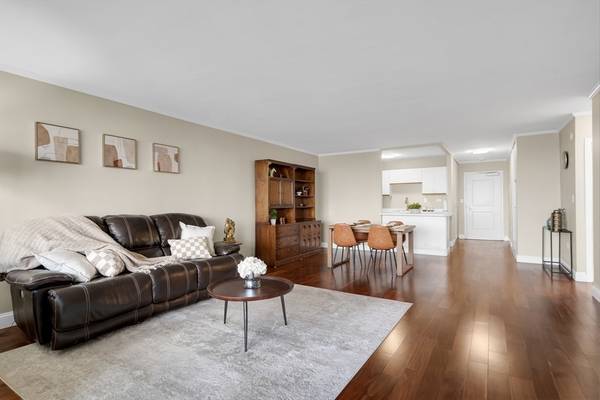8 Whittier Place #20-A Boston, MA 02114

UPDATED:
12/23/2024 08:05 AM
Key Details
Property Type Condo
Sub Type Condominium
Listing Status Active
Purchase Type For Sale
Square Footage 935 sqft
Price per Sqft $561
MLS Listing ID 73244508
Bedrooms 1
Full Baths 1
HOA Fees $1,095/mo
Year Built 1964
Annual Tax Amount $5,514
Tax Year 2024
Lot Size 871 Sqft
Acres 0.02
Property Description
Location
State MA
County Suffolk
Area West End
Zoning CD
Direction Storrow Drive to the end and a right onto Martha Road and a direct right into 8 Whittier Place
Rooms
Basement N
Primary Bedroom Level First
Interior
Heating Central, Fan Coil
Cooling Central Air, Fan Coil
Laundry Common Area, In Building
Basement Type N
Exterior
Exterior Feature Balcony
Garage No
Building
Story 1
Sewer Public Sewer
Water Public
Others
Pets Allowed Yes w/ Restrictions
Senior Community false
Pets Allowed Yes w/ Restrictions
Get More Information




