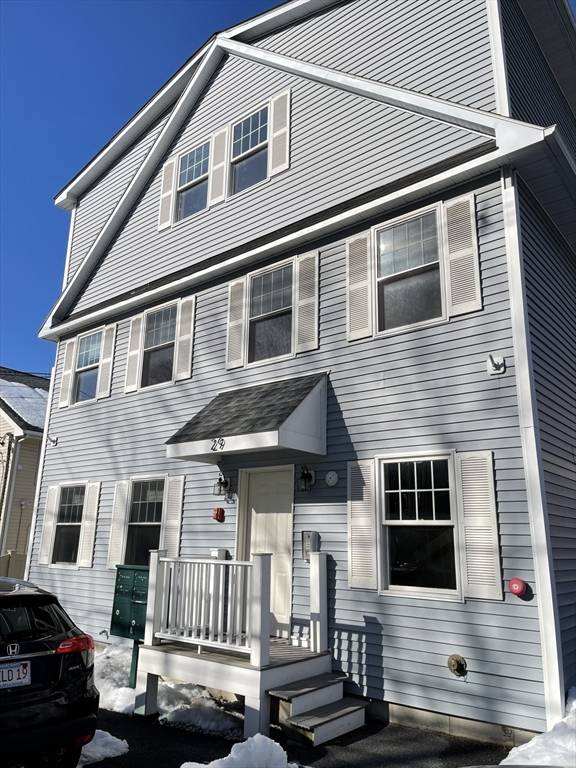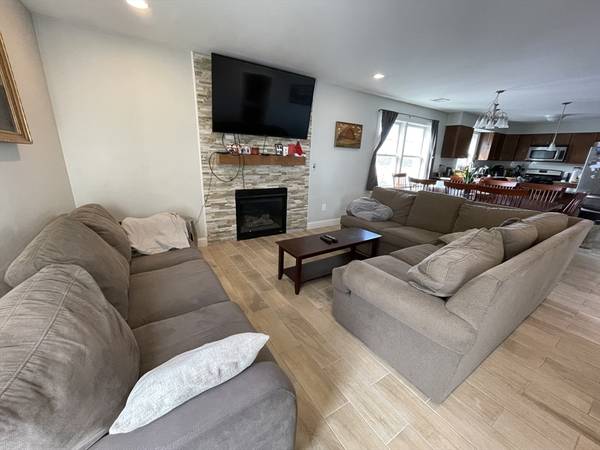29 Mount Vernon St. #2 Boston, MA 02135

UPDATED:
07/29/2024 09:03 PM
Key Details
Property Type Condo
Sub Type Apartment
Listing Status Pending
Purchase Type For Rent
Square Footage 1,600 sqft
MLS Listing ID 73260410
Bedrooms 4
Full Baths 2
HOA Y/N false
Rental Info Lease Terms(Fixed),Term of Rental(12)
Year Built 2015
Available Date 2024-09-01
Property Description
Location
State MA
County Suffolk
Area Brighton
Direction See Map. Agents, please read Firm Remarks and Listing Notes document attached on MLS.
Interior
Heating Natural Gas, Forced Air
Fireplaces Number 1
Appliance Range, Dishwasher, Disposal, Microwave, Refrigerator, Washer, Dryer
Laundry In Unit
Exterior
Exterior Feature Deck - Wood
Community Features Public Transportation, Shopping, Park, Walk/Jog Trails, Medical Facility, Highway Access
Total Parking Spaces 4
Garage No
Others
Pets Allowed Yes w/ Restrictions
Senior Community false
Pets Allowed Yes w/ Restrictions
Get More Information




