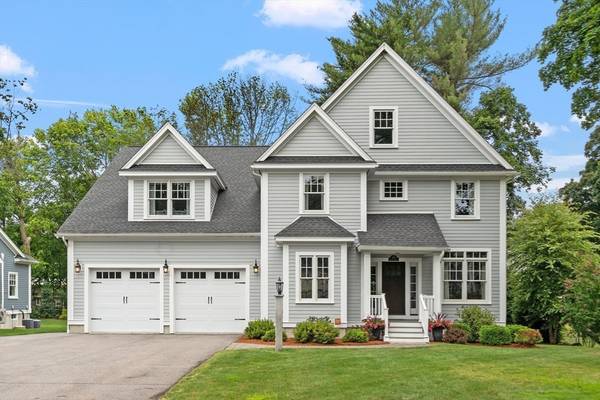678 Andover St Lowell, MA 01852
UPDATED:
12/12/2024 08:44 PM
Key Details
Property Type Single Family Home
Sub Type Single Family Residence
Listing Status Pending
Purchase Type For Sale
Square Footage 3,526 sqft
Price per Sqft $288
MLS Listing ID 73263848
Style Colonial
Bedrooms 3
Full Baths 2
Half Baths 1
HOA Y/N false
Year Built 2015
Annual Tax Amount $11,572
Tax Year 2024
Lot Size 0.570 Acres
Acres 0.57
Property Description
Location
State MA
County Middlesex
Area Belvidere
Zoning SSF
Direction 678 Andover st
Rooms
Basement Full, Partially Finished, Interior Entry, Garage Access, Sump Pump, Concrete
Primary Bedroom Level First
Interior
Interior Features Exercise Room, Office
Heating Forced Air, Natural Gas
Cooling Central Air
Flooring Wood, Tile, Hardwood
Fireplaces Number 1
Appliance Gas Water Heater, Tankless Water Heater, Range, Dishwasher, Disposal, Microwave, Refrigerator, Freezer, Plumbed For Ice Maker
Laundry First Floor
Basement Type Full,Partially Finished,Interior Entry,Garage Access,Sump Pump,Concrete
Exterior
Exterior Feature Porch - Screened, Deck, Deck - Vinyl, Deck - Composite, Sprinkler System
Garage Spaces 2.0
Community Features Public Transportation, Golf, Highway Access
Utilities Available for Gas Range, Icemaker Connection
Roof Type Shingle
Total Parking Spaces 4
Garage Yes
Building
Foundation Concrete Perimeter
Sewer Public Sewer
Water Public
Others
Senior Community false



