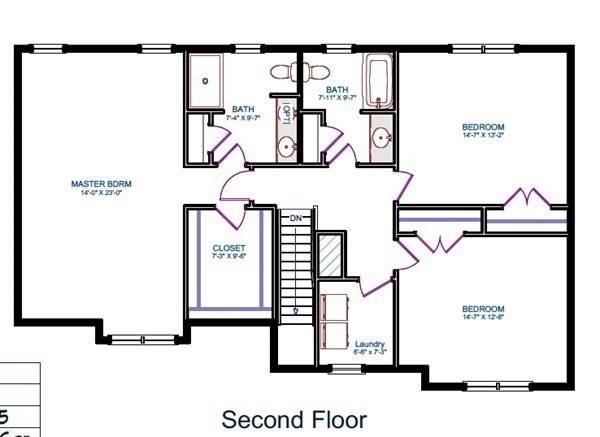4 Cottonwood Lane #Lot 27 Medway, MA 02053
UPDATED:
12/10/2024 03:10 PM
Key Details
Property Type Single Family Home
Sub Type Single Family Residence
Listing Status Pending
Purchase Type For Sale
Square Footage 2,063 sqft
Price per Sqft $417
Subdivision Timber Crest Estates
MLS Listing ID 73264040
Style Colonial
Bedrooms 3
Full Baths 2
Half Baths 1
HOA Fees $50/mo
HOA Y/N true
Year Built 2024
Tax Year 2024
Lot Size 0.480 Acres
Acres 0.48
Property Description
Location
State MA
County Norfolk
Zoning R
Direction Community entrance is located at 102 Winthrop Street. Rosewood is main road in - take right at top.
Rooms
Family Room Flooring - Wall to Wall Carpet, Cable Hookup, Exterior Access
Basement Full, Interior Entry, Sump Pump, Concrete, Unfinished
Primary Bedroom Level Second
Dining Room Flooring - Hardwood, Deck - Exterior, Exterior Access
Kitchen Flooring - Hardwood, Dining Area, Countertops - Stone/Granite/Solid, Recessed Lighting, Stainless Steel Appliances
Interior
Heating Forced Air, Natural Gas
Cooling Central Air
Flooring Tile, Carpet, Hardwood
Appliance Electric Water Heater, Range, Dishwasher, Microwave, Plumbed For Ice Maker
Laundry Electric Dryer Hookup, Washer Hookup, Second Floor
Basement Type Full,Interior Entry,Sump Pump,Concrete,Unfinished
Exterior
Garage Spaces 2.0
Community Features Public Transportation, Shopping, Park, Golf, Conservation Area, Highway Access, Public School, Sidewalks
Utilities Available for Electric Range, for Electric Dryer, Washer Hookup, Icemaker Connection
Roof Type Shingle
Total Parking Spaces 2
Garage Yes
Building
Lot Description Cul-De-Sac, Corner Lot, Wooded, Gentle Sloping
Foundation Concrete Perimeter
Sewer Public Sewer
Water Public
Others
Senior Community false



