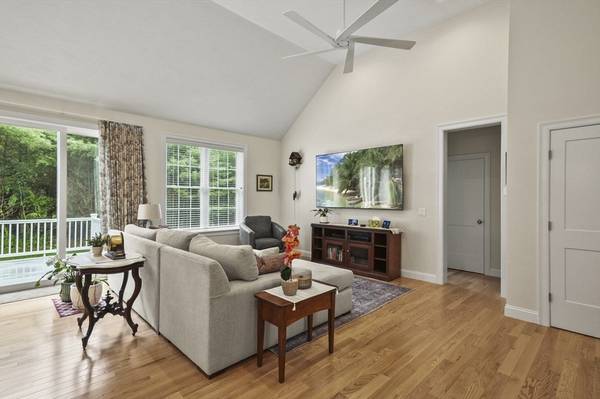3 Cooper Road Millbury, MA 01527

UPDATED:
11/29/2024 01:34 PM
Key Details
Property Type Single Family Home
Sub Type Single Family Residence
Listing Status Pending
Purchase Type For Sale
Square Footage 2,838 sqft
Price per Sqft $352
MLS Listing ID 73265527
Style Contemporary,Ranch
Bedrooms 4
Full Baths 3
HOA Y/N false
Year Built 2024
Annual Tax Amount $670
Tax Year 2023
Lot Size 0.460 Acres
Acres 0.46
Property Description
Location
State MA
County Worcester
Zoning R
Direction Grafton St to Autumn Gate Cir to Cooper Road
Rooms
Basement Full, Walk-Out Access, Interior Entry, Concrete, Unfinished
Primary Bedroom Level Main, First
Dining Room Flooring - Hardwood, Window(s) - Bay/Bow/Box, Chair Rail, Open Floorplan, Tray Ceiling(s)
Kitchen Vaulted Ceiling(s), Flooring - Hardwood, Countertops - Stone/Granite/Solid, Kitchen Island, Breakfast Bar / Nook, Cabinets - Upgraded, Deck - Exterior, Open Floorplan, Recessed Lighting, Stainless Steel Appliances, Gas Stove
Interior
Heating Forced Air, Propane
Cooling Central Air
Flooring Tile, Hardwood
Appliance Water Heater, Tankless Water Heater, Oven, Dishwasher, Microwave, Range, Refrigerator
Laundry Electric Dryer Hookup, Washer Hookup, First Floor
Basement Type Full,Walk-Out Access,Interior Entry,Concrete,Unfinished
Exterior
Exterior Feature Porch, Deck - Composite, Patio, Rain Gutters, Professional Landscaping
Garage Spaces 2.0
Community Features Public Transportation, Shopping, Park, Walk/Jog Trails, Medical Facility, Laundromat, Bike Path, Conservation Area, Highway Access, House of Worship, Public School, T-Station
Utilities Available for Gas Range, for Electric Oven, for Electric Dryer, Washer Hookup
Roof Type Shingle
Total Parking Spaces 4
Garage Yes
Building
Lot Description Cul-De-Sac
Foundation Concrete Perimeter
Sewer Public Sewer
Water Public
Others
Senior Community false
Get More Information




