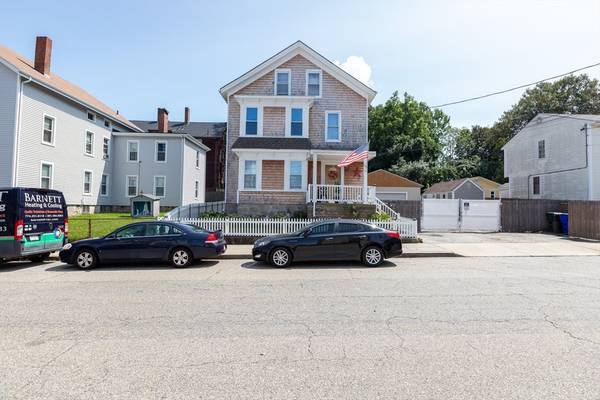See all 41 photos
$619,900
Est. payment /mo
6 BD
3 BA
2,671 SqFt
Price Dropped by $10K
107 Danforth St Fall River, MA 02720
REQUEST A TOUR If you would like to see this home without being there in person, select the "Virtual Tour" option and your agent will contact you to discuss available opportunities.
In-PersonVirtual Tour

UPDATED:
11/09/2024 06:28 PM
Key Details
Property Type Multi-Family
Sub Type Multi Family
Listing Status Active
Purchase Type For Sale
Square Footage 2,671 sqft
Price per Sqft $232
MLS Listing ID 73280983
Bedrooms 6
Full Baths 3
Year Built 1900
Annual Tax Amount $4,234
Tax Year 2024
Lot Size 10,018 Sqft
Acres 0.23
Property Description
Welcome to this beautifully maintained 2-family gem in the heart of Fall River! Just 2 minutes from the iconic Battleship Cove and the new train station, this property offers unbeatable convenience with quick access to highways, shopping, schools, and more. The first unit is a 2-bedroom, 1-bathroom retreat, freshly renovated with modern touches and laminate flooring throughout as well as a well-sized kitchen with stainless steel appliances and separate dining room. The second unit is a spacious townhouse-style haven featuring 4 bedrooms and 2 bathrooms, perfect for a big family. This unit features hardwood flooring, a gas fireplace, and a spacious kitchen with stainless steel appliances. Each unit enjoys separate laundry facilities. Step outside to a massive, fully fenced backyard—an entertainer’s dream complete with a 2-car garage, off-street parking, and two oversized shed for all your storage needs. Don’t miss this rare opportunity to own a versatile property in a prime location!!!
Location
State MA
County Bristol
Zoning M
Direction GPS
Rooms
Basement Full, Walk-Out Access
Interior
Flooring Laminate
Basement Type Full,Walk-Out Access
Exterior
Garage Spaces 2.0
Community Features Public Transportation, Shopping
Roof Type Shingle
Total Parking Spaces 6
Garage Yes
Building
Story 3
Foundation Stone, Brick/Mortar
Sewer Private Sewer
Water Public
Schools
Elementary Schools Mary Fonseca El
Middle Schools Morton Middle S
High Schools B M C Durfee Hi
Others
Senior Community false
Listed by RE/MAX Real Estate Center
Get More Information




