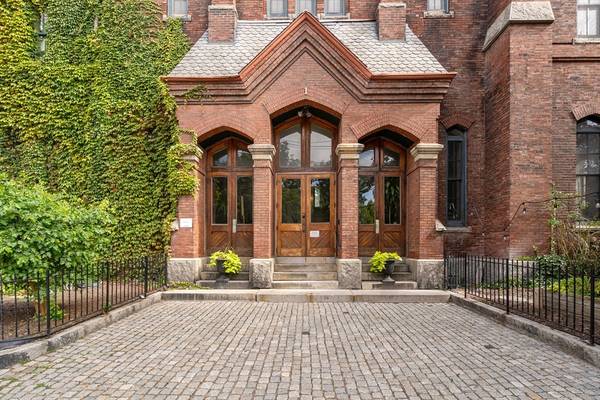1 Summer St #3 Somerville, MA 02143

UPDATED:
Key Details
Sold Price $810,000
Property Type Condo
Sub Type Condominium
Listing Status Sold
Purchase Type For Sale
Square Footage 1,269 sqft
Price per Sqft $638
MLS Listing ID 73285116
Sold Date 12/23/24
Bedrooms 1
Full Baths 1
HOA Fees $536/mo
Year Built 1858
Annual Tax Amount $7,602
Tax Year 2024
Property Description
Location
State MA
County Middlesex
Area Union Square
Zoning res
Direction Bow Street to Summer Street. Between Vinal & Wesley Park.
Rooms
Basement Y
Primary Bedroom Level Second
Dining Room Cathedral Ceiling(s), Flooring - Hardwood, Window(s) - Stained Glass, Open Floorplan
Kitchen Flooring - Hardwood, Pantry, Countertops - Stone/Granite/Solid, Cabinets - Upgraded, Stainless Steel Appliances, Gas Stove
Interior
Interior Features Closet, Open Floorplan, Entrance Foyer
Heating Baseboard, Natural Gas
Cooling Central Air
Flooring Tile, Hardwood, Flooring - Hardwood
Appliance Range, Dishwasher, Disposal, Microwave, Refrigerator, Washer, Dryer
Laundry Second Floor, In Unit
Basement Type Y
Exterior
Exterior Feature Fenced Yard
Garage Spaces 1.0
Fence Fenced
Community Features Public Transportation, Shopping, Park, House of Worship, Private School, Public School, T-Station, University
Utilities Available for Gas Range, for Gas Oven
Roof Type Slate,Rubber
Garage Yes
Building
Story 2
Sewer Public Sewer
Water Public
Others
Pets Allowed Yes w/ Restrictions
Senior Community false
Pets Allowed Yes w/ Restrictions
Bought with Savenor Berkery Group • Compass
Get More Information




