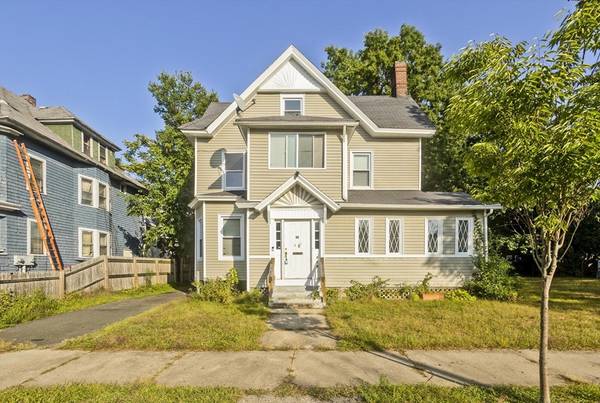116 Amherst St Springfield, MA 01109

UPDATED:
12/23/2024 08:57 PM
Key Details
Property Type Single Family Home
Sub Type Single Family Residence
Listing Status Pending
Purchase Type For Sale
Square Footage 2,252 sqft
Price per Sqft $111
MLS Listing ID 73290230
Style Colonial
Bedrooms 7
Full Baths 2
HOA Y/N false
Year Built 1894
Annual Tax Amount $2,476
Tax Year 2024
Lot Size 4,356 Sqft
Acres 0.1
Property Description
Location
State MA
County Hampden
Area Hill Mcknight
Zoning R1
Direction GPS Friendly
Rooms
Basement Full, Interior Entry, Concrete
Primary Bedroom Level Second
Interior
Interior Features Bedroom, Internet Available - Unknown
Heating Forced Air, Natural Gas
Cooling None
Flooring Wood, Tile, Vinyl, Hardwood
Fireplaces Number 2
Appliance Gas Water Heater, Range, Refrigerator, Washer, Dryer
Laundry In Basement, Electric Dryer Hookup
Basement Type Full,Interior Entry,Concrete
Exterior
Exterior Feature Porch - Enclosed, Rain Gutters, Screens
Community Features Public Transportation, Shopping, Medical Facility, Conservation Area, Highway Access, House of Worship, Private School, Public School, University
Utilities Available for Gas Range, for Electric Dryer
Roof Type Shingle
Total Parking Spaces 4
Garage No
Building
Lot Description Level
Foundation Brick/Mortar
Sewer Public Sewer
Water Public
Others
Senior Community false
Acceptable Financing Contract
Listing Terms Contract
Get More Information




