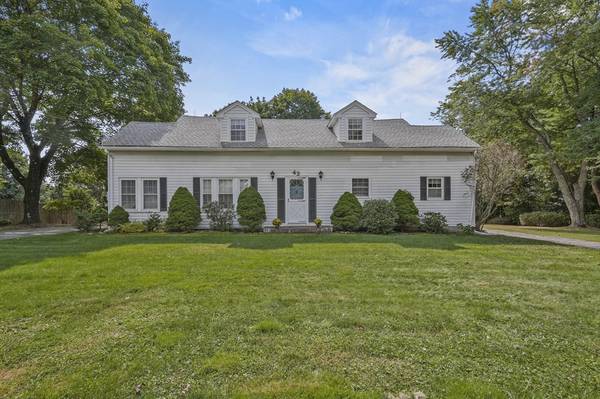43 Airport Road Dudley, MA 01571

UPDATED:
12/19/2024 08:07 PM
Key Details
Property Type Single Family Home
Sub Type Single Family Residence
Listing Status Pending
Purchase Type For Sale
Square Footage 2,561 sqft
Price per Sqft $162
MLS Listing ID 73292328
Style Cape
Bedrooms 4
Full Baths 2
HOA Y/N false
Year Built 1930
Annual Tax Amount $4,316
Tax Year 2024
Lot Size 0.800 Acres
Acres 0.8
Property Description
Location
State MA
County Worcester
Zoning R
Direction W Main St to Airport Road
Rooms
Basement Full, Partially Finished, Walk-Out Access, Interior Entry, Concrete, Unfinished
Primary Bedroom Level First
Dining Room Ceiling Fan(s), Flooring - Laminate, Deck - Exterior, Exterior Access
Kitchen Ceiling Fan(s), Flooring - Laminate, Countertops - Upgraded, Cabinets - Upgraded
Interior
Interior Features Closet, Bonus Room, Sun Room
Heating Baseboard, Electric Baseboard, Oil, Electric
Cooling Window Unit(s), None
Flooring Wood, Carpet, Laminate, Flooring - Wall to Wall Carpet, Flooring - Hardwood
Appliance Water Heater, Range, Dishwasher, Refrigerator, Washer, Dryer
Laundry Electric Dryer Hookup, Washer Hookup, First Floor
Basement Type Full,Partially Finished,Walk-Out Access,Interior Entry,Concrete,Unfinished
Exterior
Exterior Feature Deck - Wood, Covered Patio/Deck, Pool - Inground, Storage
Garage Spaces 1.0
Pool In Ground
Community Features Golf, Public School
Utilities Available for Electric Range, for Electric Dryer, Washer Hookup
Waterfront Description Beach Front,Lake/Pond,1/2 to 1 Mile To Beach,Beach Ownership(Public)
Roof Type Shingle
Total Parking Spaces 10
Garage Yes
Private Pool true
Waterfront Description Beach Front,Lake/Pond,1/2 to 1 Mile To Beach,Beach Ownership(Public)
Building
Lot Description Cleared, Level
Foundation Stone
Sewer Public Sewer
Water Public
Others
Senior Community false
Get More Information




