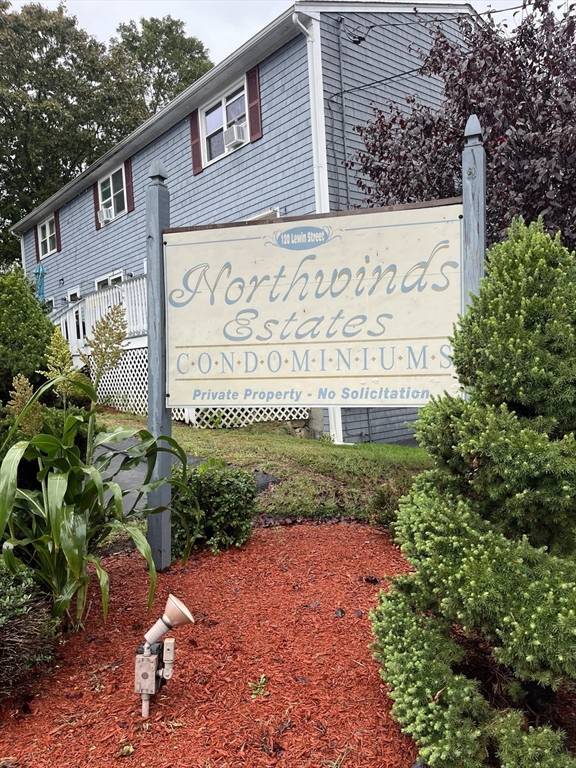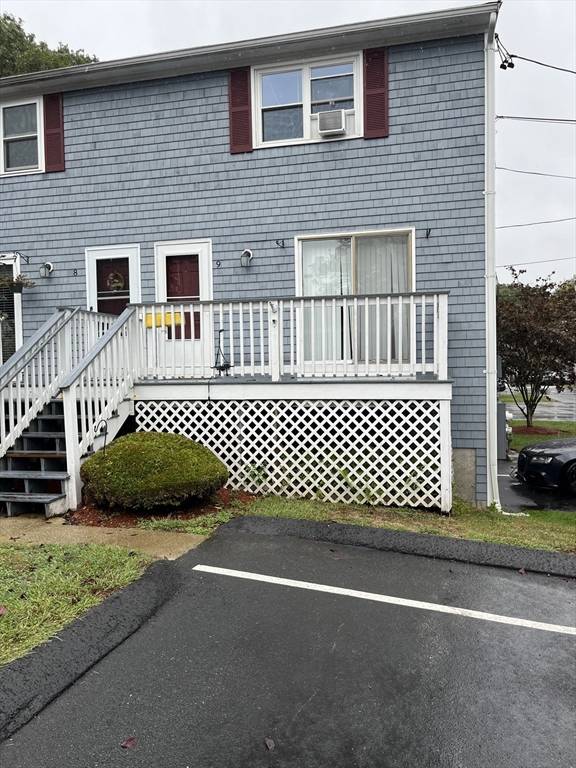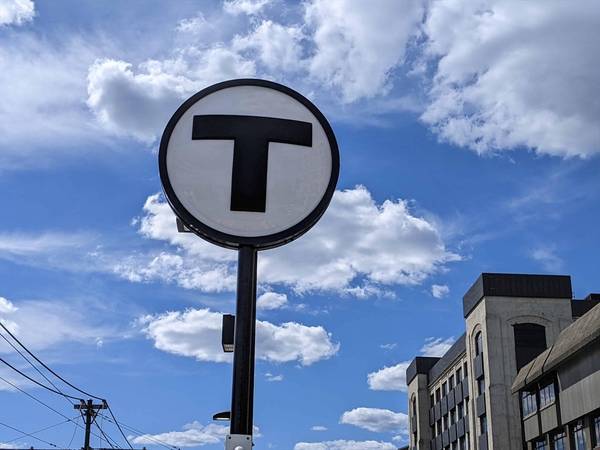120 Lewin Street #9 Fall River, MA 02720

UPDATED:
11/25/2024 05:19 PM
Key Details
Property Type Condo
Sub Type Condominium
Listing Status Active
Purchase Type For Sale
Square Footage 1,044 sqft
Price per Sqft $301
MLS Listing ID 73293653
Bedrooms 2
Full Baths 1
Half Baths 1
HOA Fees $223/mo
Year Built 1988
Annual Tax Amount $2,930
Tax Year 2023
Property Description
Location
State MA
County Bristol
Direction off of Wilson road. Please use GPS
Rooms
Basement Y
Interior
Interior Features Wired for Sound
Heating Forced Air
Cooling Window Unit(s)
Flooring Vinyl, Carpet, Wood Laminate
Appliance Range, Dishwasher, Refrigerator
Laundry Common Area, In Building
Basement Type Y
Exterior
Garage Spaces 1.0
Community Features Public Transportation, Shopping, Golf, Laundromat, Highway Access, T-Station
Utilities Available for Gas Range
Roof Type Shingle
Total Parking Spaces 1
Garage Yes
Building
Story 3
Sewer Public Sewer
Water Public
Others
Senior Community false
Get More Information




