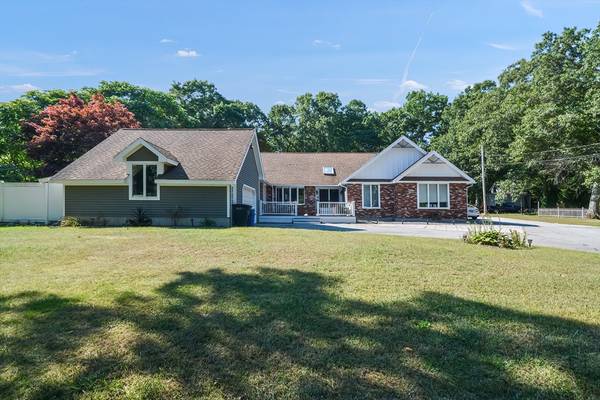40 Bellingham Road Blackstone, MA 01504

UPDATED:
10/30/2024 07:05 AM
Key Details
Property Type Single Family Home
Sub Type Single Family Residence
Listing Status Active
Purchase Type For Sale
Square Footage 2,915 sqft
Price per Sqft $267
MLS Listing ID 73290340
Style Contemporary,Ranch
Bedrooms 5
Full Baths 3
Half Baths 1
HOA Y/N false
Year Built 1986
Annual Tax Amount $9,938
Tax Year 2022
Lot Size 0.770 Acres
Acres 0.77
Property Description
Location
State MA
County Worcester
Zoning RES
Direction Please do not block the road that leads to the house in the back. Parking by shed works too.
Rooms
Basement Full, Partially Finished, Bulkhead
Interior
Heating Forced Air, Oil, Wood, Wood Stove
Cooling Central Air
Flooring Wood, Tile
Fireplaces Number 2
Appliance Water Heater, Oven, Dishwasher, Microwave, Range, Refrigerator, Washer, Dryer, Wine Refrigerator
Laundry Washer Hookup
Basement Type Full,Partially Finished,Bulkhead
Exterior
Exterior Feature Porch, Deck, Patio, Pool - Inground Heated, Cabana, Storage, Fenced Yard, Kennel, Outdoor Gas Grill Hookup
Garage Spaces 2.0
Fence Fenced
Pool Pool - Inground Heated
Community Features Stable(s)
Utilities Available for Electric Range, for Electric Oven, Washer Hookup, Outdoor Gas Grill Hookup
Roof Type Shingle
Total Parking Spaces 4
Garage Yes
Private Pool true
Building
Lot Description Wooded, Easements
Foundation Concrete Perimeter
Sewer Private Sewer
Water Private
Others
Senior Community false
Get More Information




