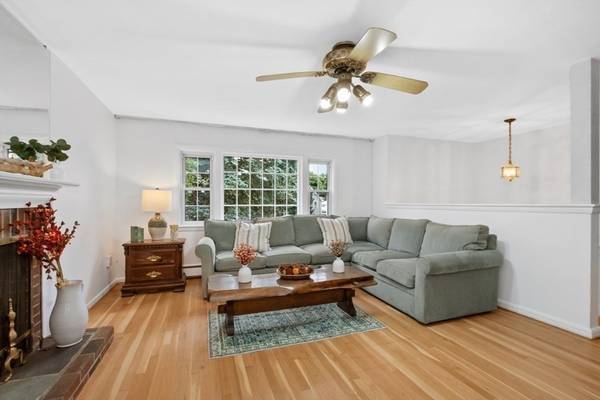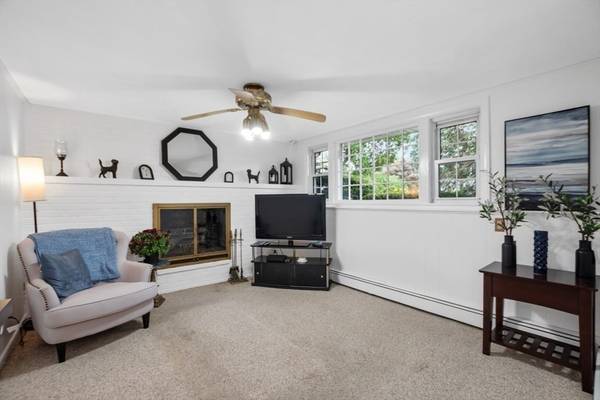12 Wildwood Ln Waltham, MA 02451

UPDATED:
12/17/2024 02:10 AM
Key Details
Property Type Single Family Home
Sub Type Single Family Residence
Listing Status Pending
Purchase Type For Sale
Square Footage 1,968 sqft
Price per Sqft $391
Subdivision The Lanes
MLS Listing ID 73292663
Style Split Entry
Bedrooms 3
Full Baths 1
Half Baths 1
HOA Y/N false
Year Built 1960
Annual Tax Amount $6,365
Tax Year 2024
Lot Size 8,712 Sqft
Acres 0.2
Property Description
Location
State MA
County Middlesex
Zoning 1
Direction Greenwood Lane right to Wildwood Lane
Rooms
Family Room Flooring - Wall to Wall Carpet
Basement Partially Finished, Walk-Out Access, Garage Access
Primary Bedroom Level First
Dining Room Flooring - Wall to Wall Carpet
Kitchen Flooring - Laminate, Exterior Access
Interior
Heating Baseboard, Oil
Cooling Window Unit(s)
Flooring Vinyl, Carpet, Hardwood
Fireplaces Number 2
Fireplaces Type Family Room, Living Room
Laundry In Basement
Basement Type Partially Finished,Walk-Out Access,Garage Access
Exterior
Exterior Feature Deck
Garage Spaces 1.0
Community Features Public Transportation, Shopping, Pool, Tennis Court(s), Park, Walk/Jog Trails, Medical Facility, Laundromat, Highway Access, House of Worship, Private School, Public School, T-Station
Waterfront Description Stream
Roof Type Shingle
Total Parking Spaces 4
Garage Yes
Waterfront Description Stream
Building
Foundation Concrete Perimeter
Sewer Public Sewer
Water Public
Schools
Elementary Schools Plympton
High Schools Waltham High
Others
Senior Community false
Get More Information




