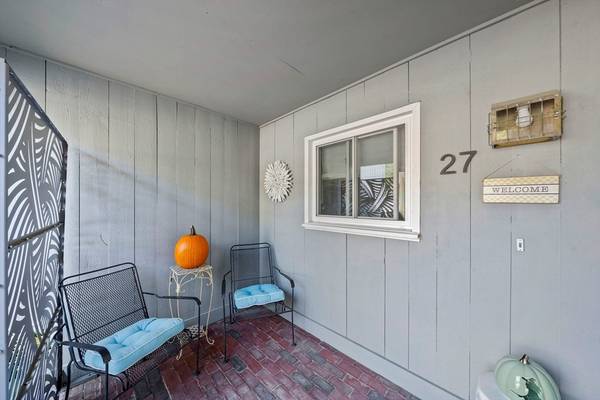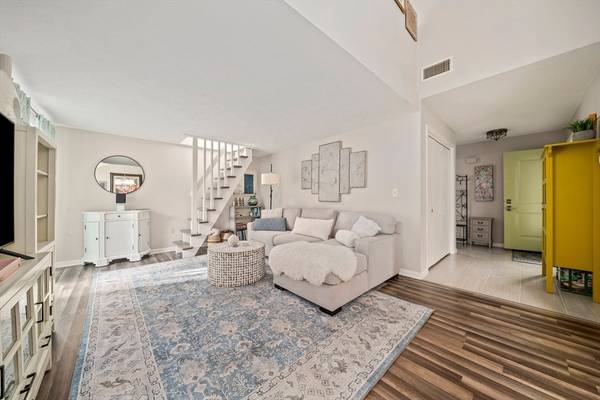27 Trout Farm Ln #27 Duxbury, MA 02332

UPDATED:
11/16/2024 08:05 AM
Key Details
Property Type Condo
Sub Type Condominium
Listing Status Active
Purchase Type For Sale
Square Footage 1,229 sqft
Price per Sqft $357
MLS Listing ID 73301013
Bedrooms 2
Full Baths 1
HOA Fees $285/mo
Year Built 1978
Annual Tax Amount $3,887
Tax Year 2024
Property Description
Location
State MA
County Plymouth
Zoning Res
Direction Winter Street to Trout Farm Lane
Rooms
Basement N
Primary Bedroom Level Main, First
Dining Room Cathedral Ceiling(s), Window(s) - Bay/Bow/Box
Interior
Interior Features Loft
Heating Forced Air, Electric
Cooling Central Air
Flooring Wood, Tile, Carpet, Laminate
Appliance Range, Dishwasher, Microwave, Refrigerator, Washer, Dryer
Laundry Main Level, Electric Dryer Hookup, Washer Hookup, First Floor, In Unit
Basement Type N
Exterior
Exterior Feature Deck
Garage Spaces 1.0
Pool Association, In Ground
Community Features Shopping, Pool, Tennis Court(s), Park, Walk/Jog Trails, Golf, Medical Facility, Highway Access, Public School
Utilities Available for Electric Range, for Electric Dryer, Washer Hookup
Roof Type Shingle
Total Parking Spaces 1
Garage Yes
Building
Story 1
Sewer Private Sewer
Water Public
Schools
Middle Schools Duxbury Middle
High Schools Duxbury High
Others
Pets Allowed Yes w/ Restrictions
Senior Community false
Pets Allowed Yes w/ Restrictions
Get More Information




