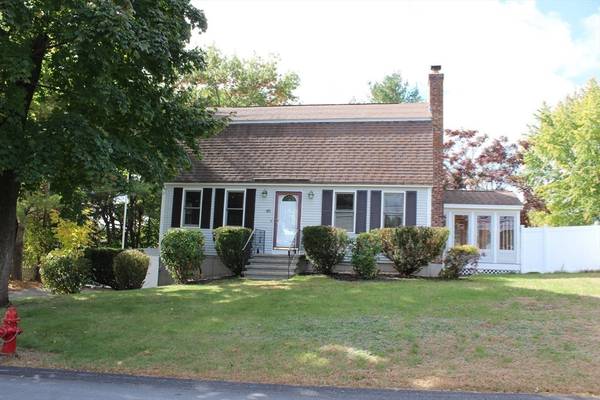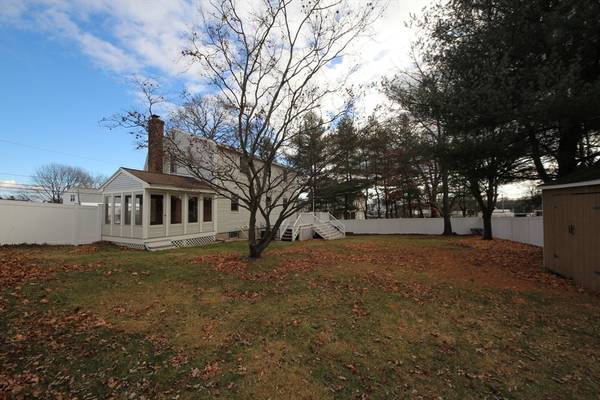471 Butman Road Lowell, MA 01852

UPDATED:
12/23/2024 07:27 PM
Key Details
Property Type Single Family Home
Sub Type Single Family Residence
Listing Status Active
Purchase Type For Sale
Square Footage 1,805 sqft
Price per Sqft $340
Subdivision Belvidere
MLS Listing ID 73301260
Style Colonial
Bedrooms 3
Full Baths 2
HOA Y/N false
Year Built 1983
Annual Tax Amount $5,995
Tax Year 2024
Lot Size 10,018 Sqft
Acres 0.23
Property Description
Location
State MA
County Middlesex
Area Belvidere
Zoning SSF
Direction Please use GPS.
Rooms
Basement Full, Partially Finished, Walk-Out Access, Interior Entry, Sump Pump, Concrete
Primary Bedroom Level Second
Dining Room Flooring - Hardwood, Window(s) - Bay/Bow/Box
Kitchen Flooring - Hardwood, Countertops - Stone/Granite/Solid, Cabinets - Upgraded, Exterior Access, Stainless Steel Appliances, Gas Stove
Interior
Interior Features Ceiling Fan(s), Cable Hookup, Recessed Lighting, Sun Room, Den, Central Vacuum, Internet Available - Unknown
Heating Central, Forced Air, Natural Gas
Cooling Central Air, Other
Flooring Tile, Hardwood, Flooring - Wood, Laminate, Flooring - Vinyl
Fireplaces Number 1
Fireplaces Type Living Room
Appliance Gas Water Heater, Water Heater, Range, Microwave, ENERGY STAR Qualified Refrigerator, ENERGY STAR Qualified Dishwasher
Laundry Dryer Hookup - Electric, Electric Dryer Hookup, Gas Dryer Hookup, Exterior Access, In Basement, Washer Hookup
Basement Type Full,Partially Finished,Walk-Out Access,Interior Entry,Sump Pump,Concrete
Exterior
Exterior Feature Porch, Deck, Deck - Wood, Storage, Fenced Yard
Fence Fenced/Enclosed, Fenced
Community Features Public Transportation, Shopping, Tennis Court(s), Park, Walk/Jog Trails, Golf, Medical Facility, Laundromat, Highway Access, House of Worship, Public School, T-Station, University
Utilities Available for Gas Range, for Gas Dryer, for Electric Dryer, Washer Hookup
Roof Type Shingle
Total Parking Spaces 6
Garage No
Building
Foundation Concrete Perimeter
Sewer Public Sewer
Water Public
Schools
Elementary Schools Reilly Elementa
Middle Schools Sullivan Middle
High Schools Lowell High Sch
Others
Senior Community false
Acceptable Financing Contract
Listing Terms Contract
Get More Information




