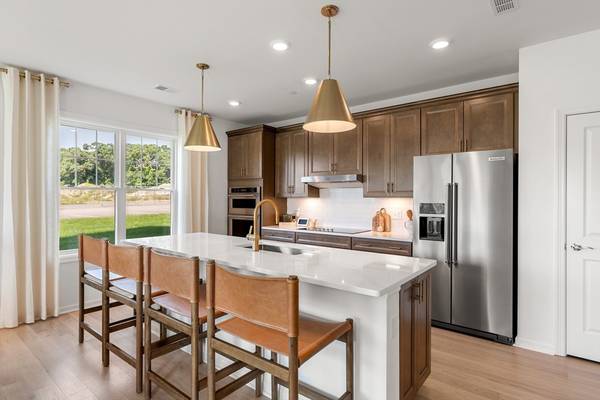6 Stratton Drive #312 Woburn, MA 01801

UPDATED:
12/23/2024 03:36 PM
Key Details
Property Type Condo
Sub Type Condominium
Listing Status Active
Purchase Type For Sale
Square Footage 1,582 sqft
Price per Sqft $645
MLS Listing ID 73304936
Bedrooms 2
Full Baths 2
HOA Fees $549/mo
Year Built 2024
Annual Tax Amount $8
Tax Year 2024
Property Description
Location
State MA
County Middlesex
Direction GPS Address: 2 Stratton Drive, Woburn, MA.
Rooms
Basement N
Primary Bedroom Level First
Interior
Heating Electric, Hydro Air
Cooling Central Air
Flooring Tile, Carpet, Engineered Hardwood
Appliance Microwave, Washer, Dryer, ENERGY STAR Qualified Dishwasher, Oven, Plumbed For Ice Maker
Laundry First Floor, In Unit, Electric Dryer Hookup, Washer Hookup
Basement Type N
Exterior
Exterior Feature Deck - Composite, Professional Landscaping, Sprinkler System
Garage Spaces 2.0
Community Features Public Transportation, Shopping, Walk/Jog Trails, Medical Facility, Bike Path, Highway Access, House of Worship, Public School, T-Station
Utilities Available for Electric Range, for Electric Dryer, Washer Hookup, Icemaker Connection
Roof Type Shingle
Garage Yes
Building
Story 1
Sewer Public Sewer
Water Public
Schools
Elementary Schools Malcolm White
Middle Schools Kennedy Middle
High Schools Woburn Memorial
Others
Pets Allowed Yes
Senior Community false
Pets Allowed Yes
Get More Information




