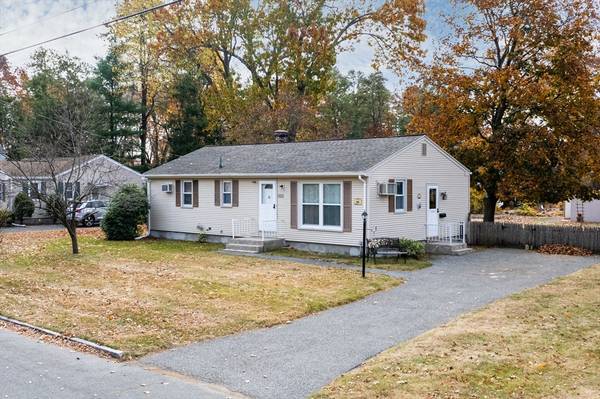131 Mccarthy Ave Chicopee, MA 01020
UPDATED:
11/29/2024 05:52 PM
Key Details
Property Type Single Family Home
Sub Type Single Family Residence
Listing Status Pending
Purchase Type For Sale
Square Footage 1,050 sqft
Price per Sqft $261
MLS Listing ID 73308412
Style Ranch
Bedrooms 3
Full Baths 1
HOA Y/N false
Year Built 1958
Annual Tax Amount $3,683
Tax Year 2024
Lot Size 10,890 Sqft
Acres 0.25
Property Description
Location
State MA
County Hampden
Zoning 7
Direction Memorial Dr to McCarthy Ave
Rooms
Basement Full, Partially Finished, Interior Entry
Primary Bedroom Level Main, First
Dining Room Ceiling Fan(s), Flooring - Laminate, Exterior Access, Slider, Lighting - Overhead
Kitchen Flooring - Laminate, Lighting - Overhead
Interior
Interior Features Lighting - Overhead
Heating Baseboard, Oil
Cooling Window Unit(s)
Flooring Carpet, Laminate, Hardwood, Flooring - Wall to Wall Carpet
Appliance Water Heater, Range, Dishwasher, Microwave, Refrigerator, Washer, Dryer
Laundry In Basement, Electric Dryer Hookup, Washer Hookup
Basement Type Full,Partially Finished,Interior Entry
Exterior
Exterior Feature Patio, Rain Gutters, Storage
Community Features Public Transportation, Shopping, Park, Medical Facility, Public School
Utilities Available for Electric Range, for Electric Oven, for Electric Dryer, Washer Hookup
Roof Type Shingle
Total Parking Spaces 3
Garage No
Building
Lot Description Corner Lot
Foundation Block
Sewer Public Sewer
Water Public
Architectural Style Ranch
Others
Senior Community false



