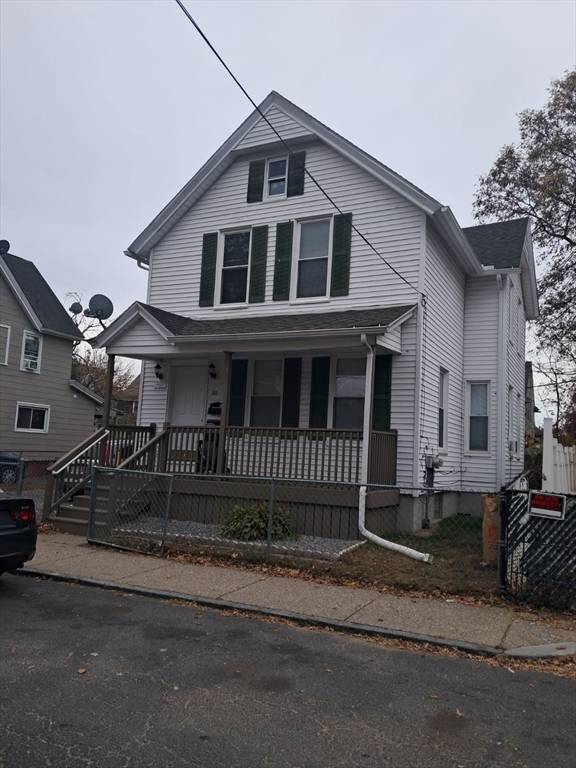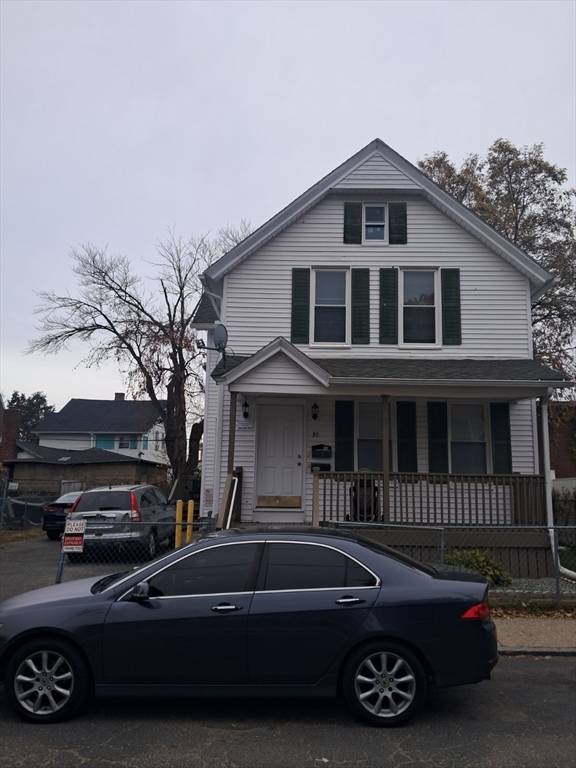30 Clifton Ave Springfield, MA 01105
UPDATED:
12/15/2024 06:41 PM
Key Details
Property Type Multi-Family
Sub Type 2 Family - 2 Units Up/Down
Listing Status Pending
Purchase Type For Sale
Square Footage 1,658 sqft
Price per Sqft $152
MLS Listing ID 73309248
Bedrooms 4
Full Baths 2
Year Built 1916
Annual Tax Amount $3,549
Tax Year 2024
Lot Size 3,484 Sqft
Acres 0.08
Property Description
Location
State MA
County Hampden
Zoning R2
Direction Central St to Clifton or Mill St to Cherry to Clifton
Rooms
Basement Full, Interior Entry, Bulkhead, Concrete
Interior
Interior Features Bathroom With Tub, Remodeled, Other, Bathroom with Shower Stall, Living Room, Kitchen
Heating Hot Water, Natural Gas, Steam
Cooling None
Flooring Vinyl, Varies, Wood
Appliance Range, Microwave
Laundry Electric Dryer Hookup, Washer Hookup
Basement Type Full,Interior Entry,Bulkhead,Concrete
Exterior
Exterior Feature Rain Gutters
Fence Fenced/Enclosed, Fenced
Community Features Public Transportation, Park, Sidewalks
Utilities Available for Electric Range, for Electric Dryer, Washer Hookup
Roof Type Shingle
Total Parking Spaces 4
Garage No
Building
Lot Description Cleared
Story 3
Foundation Brick/Mortar
Sewer Public Sewer
Water Public
Others
Senior Community false
Acceptable Financing Contract
Listing Terms Contract



