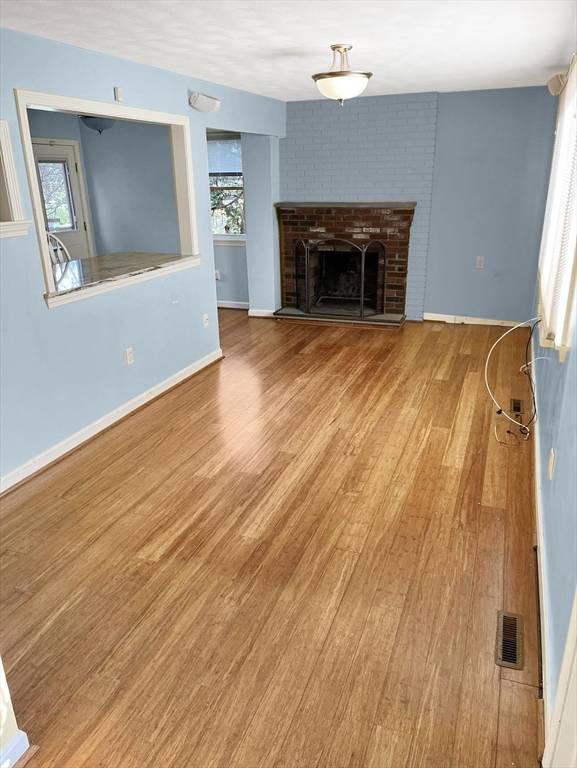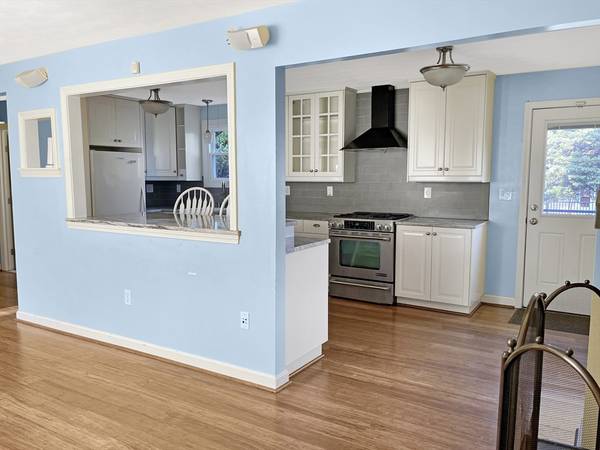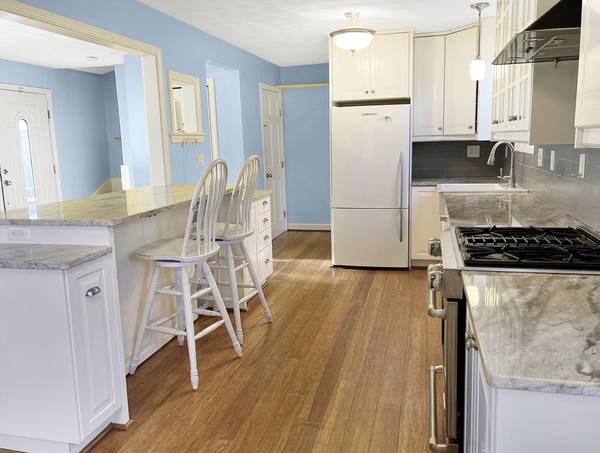29R Albion Street #1 Somerville, MA 02143

UPDATED:
11/08/2024 08:05 AM
Key Details
Property Type Multi-Family, Townhouse
Sub Type Attached (Townhouse/Rowhouse/Duplex)
Listing Status Active
Purchase Type For Rent
Square Footage 1,022 sqft
MLS Listing ID 73309475
Bedrooms 3
Full Baths 1
Half Baths 1
HOA Y/N false
Rental Info Term of Rental(8+ Mo)
Year Built 1986
Available Date 2024-12-01
Property Description
Location
State MA
County Middlesex
Direction GPS
Rooms
Primary Bedroom Level Second
Interior
Interior Features Internet Available - Unknown
Heating Natural Gas, Forced Air, Floor Furnace
Fireplaces Number 1
Appliance Range, Dishwasher, Disposal, Refrigerator, Freezer, Washer, Dryer, Range Hood
Laundry In Basement, In Unit
Exterior
Exterior Feature Deck - Wood, Fenced Yard
Fence Fenced
Community Features Public Transportation, Park, Walk/Jog Trails, Medical Facility, Laundromat, Bike Path, House of Worship, Public School, T-Station, University
Total Parking Spaces 3
Others
Pets Allowed Yes
Senior Community false
Pets Allowed Yes
Get More Information




