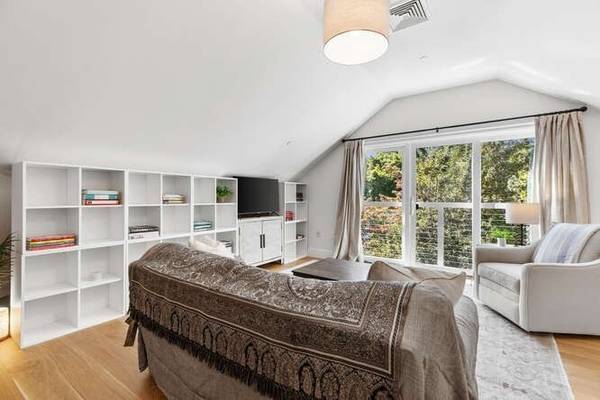15 Dix Street #9 Winchester, MA 01890

UPDATED:
Key Details
Sold Price $995,000
Property Type Condo
Sub Type Condominium
Listing Status Sold
Purchase Type For Sale
Square Footage 1,275 sqft
Price per Sqft $780
MLS Listing ID 73310174
Sold Date 12/23/24
Bedrooms 1
Full Baths 2
HOA Fees $1,082/mo
Year Built 2017
Annual Tax Amount $12,414
Tax Year 2024
Lot Size 0.810 Acres
Acres 0.81
Property Description
Location
State MA
County Middlesex
Zoning rdb
Direction Church Street to Dix Street near town center
Rooms
Basement N
Primary Bedroom Level First
Kitchen Flooring - Hardwood, Dining Area, Countertops - Stone/Granite/Solid, Kitchen Island, Open Floorplan, Recessed Lighting
Interior
Interior Features Bathroom - Full, Closet, Office
Heating Forced Air, Natural Gas
Cooling Central Air
Flooring Hardwood, Stone / Slate, Flooring - Hardwood
Fireplaces Number 1
Fireplaces Type Living Room
Appliance Range, Dishwasher, Microwave, Refrigerator, Washer, Dryer
Laundry First Floor, In Unit, Gas Dryer Hookup
Basement Type N
Exterior
Garage Spaces 2.0
Community Features Shopping, Tennis Court(s), Medical Facility, Bike Path, Conservation Area, House of Worship, T-Station
Utilities Available for Gas Range, for Gas Dryer
Waterfront Description Waterfront,Pond
Roof Type Shingle,Rubber
Garage Yes
Waterfront Description Waterfront,Pond
Building
Story 1
Sewer Public Sewer
Water Public
Others
Pets Allowed Yes w/ Restrictions
Senior Community false
Pets Allowed Yes w/ Restrictions
Bought with McGlynn & Nigro Team • Berkshire Hathaway HomeServices Commonwealth Real Estate
Get More Information




