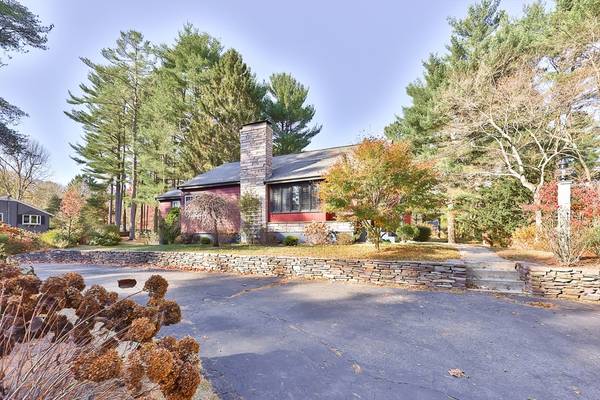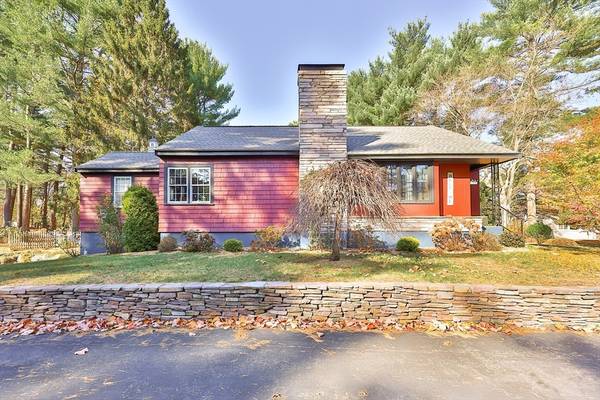855 Plain St Stoughton, MA 02072

UPDATED:
12/21/2024 03:30 PM
Key Details
Property Type Single Family Home
Sub Type Single Family Residence
Listing Status Pending
Purchase Type For Sale
Square Footage 2,357 sqft
Price per Sqft $286
MLS Listing ID 73310341
Style Ranch
Bedrooms 3
Full Baths 2
HOA Y/N false
Year Built 1953
Annual Tax Amount $6,869
Tax Year 2024
Lot Size 1.400 Acres
Acres 1.4
Property Description
Location
State MA
County Norfolk
Zoning RB
Direction GPS
Rooms
Basement Full, Partially Finished, Walk-Out Access, Interior Entry, Garage Access
Primary Bedroom Level First
Interior
Interior Features Bonus Room
Heating Baseboard, Oil
Cooling Central Air
Fireplaces Number 2
Appliance Range, Refrigerator, Freezer, Washer
Laundry In Basement
Basement Type Full,Partially Finished,Walk-Out Access,Interior Entry,Garage Access
Exterior
Exterior Feature Deck - Wood, Deck - Vinyl, Hot Tub/Spa, Storage, Professional Landscaping, Sprinkler System
Garage Spaces 1.0
Community Features Shopping, Walk/Jog Trails, Stable(s), Golf, Conservation Area, Highway Access, House of Worship, Public School, T-Station, Other
Waterfront Description Waterfront,Beach Front,Lake/Pond,Beach Ownership(Other (See Remarks))
Roof Type Shingle
Total Parking Spaces 15
Garage Yes
Waterfront Description Waterfront,Beach Front,Lake/Pond,Beach Ownership(Other (See Remarks))
Building
Lot Description Wooded, Other
Foundation Concrete Perimeter
Sewer Private Sewer
Water Public
Schools
Elementary Schools Gibbons
Middle Schools O Donnell
High Schools Stoughton
Others
Senior Community false
Get More Information




