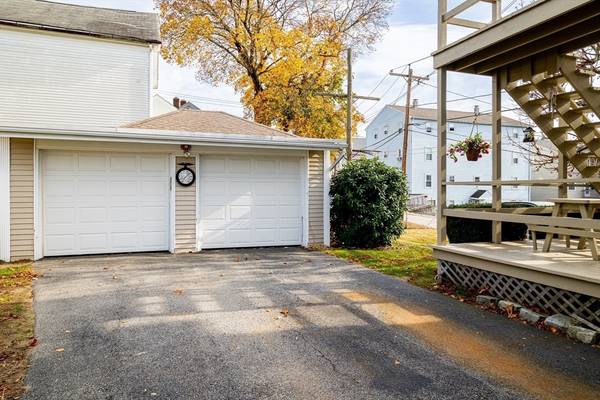10 West St Dudley, MA 01571

UPDATED:
12/12/2024 06:46 PM
Key Details
Property Type Multi-Family
Sub Type 2 Family - 2 Units Up/Down
Listing Status Pending
Purchase Type For Sale
Square Footage 2,142 sqft
Price per Sqft $186
MLS Listing ID 73310489
Bedrooms 5
Full Baths 2
Year Built 1907
Annual Tax Amount $3,158
Tax Year 2024
Lot Size 6,534 Sqft
Acres 0.15
Property Description
Location
State MA
County Worcester
Zoning Bus-15
Direction W Main St to Oxford Rd, to Chestnut St to corner of Chestnut & West. Or Pine St to West St.
Rooms
Basement Full, Walk-Out Access, Concrete, Unfinished
Interior
Interior Features Bathroom With Tub & Shower, Living Room, Kitchen, Living RM/Dining RM Combo
Heating Oil
Cooling Window Unit(s)
Flooring Laminate, Hardwood
Appliance Range, Dishwasher, Microwave, Refrigerator, Washer, Dryer
Laundry Electric Dryer Hookup, Washer Hookup
Basement Type Full,Walk-Out Access,Concrete,Unfinished
Exterior
Exterior Feature Rain Gutters
Garage Spaces 2.0
Community Features Golf, Medical Facility, Laundromat, Highway Access, Public School, University
Utilities Available for Electric Range, for Electric Oven, for Electric Dryer, Washer Hookup
Waterfront Description Beach Front,Lake/Pond,1 to 2 Mile To Beach,Beach Ownership(Public)
Roof Type Shingle
Total Parking Spaces 8
Garage Yes
Waterfront Description Beach Front,Lake/Pond,1 to 2 Mile To Beach,Beach Ownership(Public)
Building
Lot Description Corner Lot
Story 3
Foundation Stone
Sewer Public Sewer
Water Public
Others
Senior Community false
Acceptable Financing Contract
Listing Terms Contract
Get More Information




