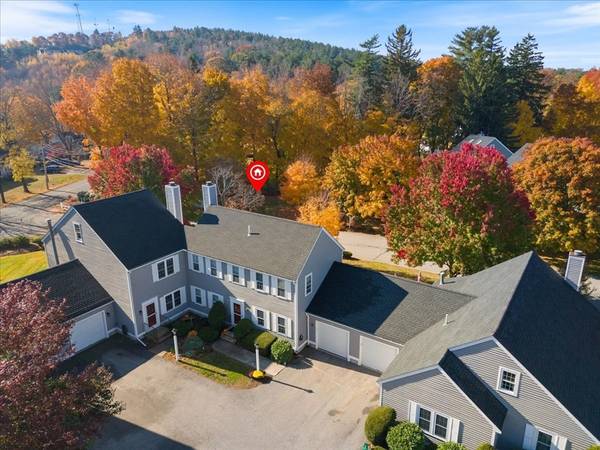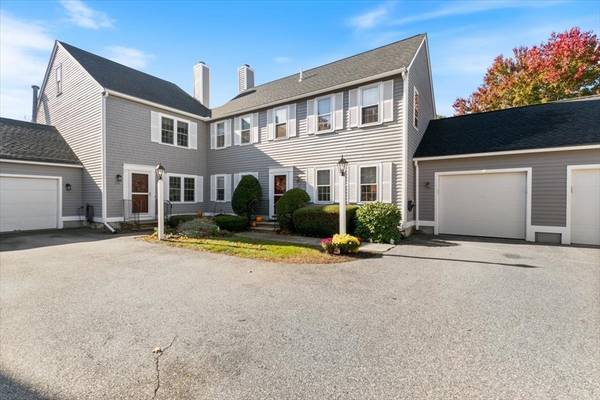147 Whittier Meadows Dr #147 Amesbury, MA 01913

UPDATED:
11/27/2024 08:30 AM
Key Details
Property Type Condo
Sub Type Condominium
Listing Status Pending
Purchase Type For Sale
Square Footage 1,294 sqft
Price per Sqft $363
MLS Listing ID 73310985
Bedrooms 2
Full Baths 2
Half Baths 1
HOA Fees $475/mo
Year Built 1988
Annual Tax Amount $6,200
Tax Year 2024
Property Description
Location
State MA
County Essex
Zoning R80
Direction South Hampton Rd to Whittier Meadows or Market St. to Fern Ave to Whitier Meadows
Rooms
Basement N
Primary Bedroom Level Second
Interior
Heating Forced Air
Cooling Central Air
Flooring Tile, Engineered Hardwood
Fireplaces Number 1
Appliance Range, Dishwasher, Microwave, Refrigerator, Washer, Dryer
Laundry First Floor
Basement Type N
Exterior
Garage Spaces 1.0
Community Features Public Transportation, Shopping, Walk/Jog Trails, Medical Facility, Laundromat, Conservation Area, Highway Access, House of Worship, Public School
Roof Type Shingle
Total Parking Spaces 2
Garage Yes
Building
Story 2
Sewer Public Sewer
Water Public
Others
Senior Community false
Get More Information




