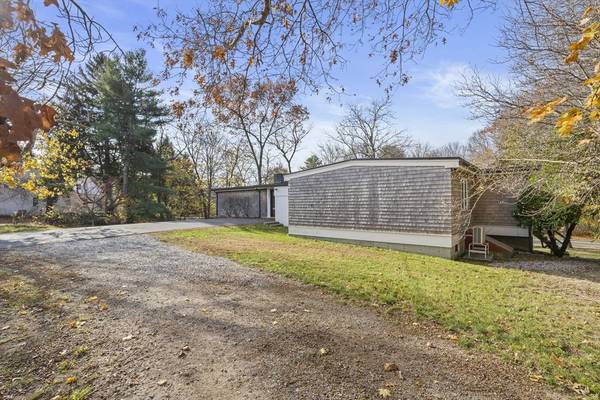921 Plymouth St Abington, MA 02351

UPDATED:
12/05/2024 08:30 AM
Key Details
Property Type Single Family Home
Sub Type Single Family Residence
Listing Status Pending
Purchase Type For Sale
Square Footage 2,091 sqft
Price per Sqft $286
MLS Listing ID 73311800
Style Contemporary
Bedrooms 3
Full Baths 2
HOA Y/N false
Year Built 1958
Annual Tax Amount $6,148
Tax Year 2024
Lot Size 1.040 Acres
Acres 1.04
Property Description
Location
State MA
County Plymouth
Direction GPS
Rooms
Basement Full
Dining Room Flooring - Wood
Kitchen Flooring - Hardwood, Window(s) - Bay/Bow/Box, Countertops - Stone/Granite/Solid, Stainless Steel Appliances, Gas Stove
Interior
Interior Features Office
Heating Baseboard, Natural Gas
Cooling Ductless
Flooring Flooring - Hardwood
Fireplaces Number 1
Fireplaces Type Living Room
Appliance Gas Water Heater
Laundry In Basement
Basement Type Full
Exterior
Total Parking Spaces 6
Garage No
Building
Lot Description Gentle Sloping, Level
Foundation Concrete Perimeter
Sewer Public Sewer
Water Public
Others
Senior Community false
Get More Information




