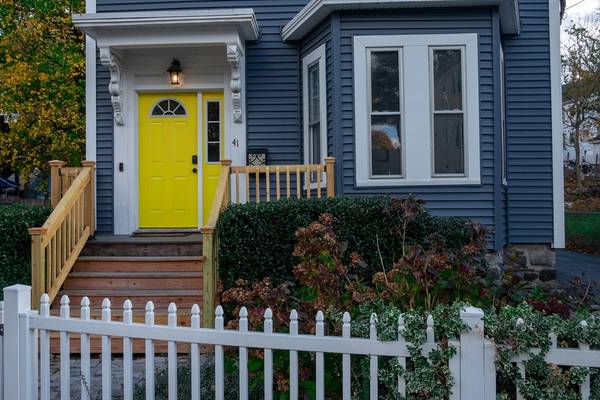41 Barclay Street Lowell, MA 01851

UPDATED:
12/23/2024 06:42 PM
Key Details
Property Type Single Family Home
Sub Type Single Family Residence
Listing Status Pending
Purchase Type For Sale
Square Footage 1,212 sqft
Price per Sqft $408
Subdivision Highlands
MLS Listing ID 73311966
Style Colonial
Bedrooms 3
Full Baths 1
HOA Y/N false
Year Built 1900
Annual Tax Amount $3,800
Tax Year 2024
Lot Size 4,356 Sqft
Acres 0.1
Property Description
Location
State MA
County Middlesex
Area Highlands
Zoning USF
Direction Chelmsford Street to Liberty Street right onto Barclay Street
Rooms
Basement Full, Concrete, Unfinished
Primary Bedroom Level Second
Kitchen Ceiling Fan(s), Flooring - Hardwood, Pantry, Countertops - Stone/Granite/Solid, Cabinets - Upgraded, Stainless Steel Appliances, Crown Molding
Interior
Interior Features Finish - Earthen Plaster, Internet Available - Broadband
Heating Central, Forced Air, Humidity Control, Natural Gas
Cooling Central Air
Flooring Tile, Carpet, Hardwood
Appliance Gas Water Heater, Water Heater, Range, Dishwasher, Disposal, Refrigerator, Plumbed For Ice Maker
Laundry Flooring - Hardwood, Pantry, Dryer Hookup - Dual, Lighting - Overhead, First Floor, Electric Dryer Hookup, Washer Hookup
Basement Type Full,Concrete,Unfinished
Exterior
Exterior Feature Porch, Porch - Enclosed, Porch - Screened, Deck, Deck - Wood, Deck - Composite, Patio, Storage, Professional Landscaping, Fenced Yard
Fence Fenced/Enclosed, Fenced
Community Features Public Transportation, Shopping, Highway Access, Public School, T-Station, Sidewalks
Utilities Available for Gas Range, for Gas Oven, for Electric Dryer, Washer Hookup, Icemaker Connection
Roof Type Shingle
Total Parking Spaces 3
Garage No
Building
Lot Description Level
Foundation Stone, Granite
Sewer Public Sewer
Water Public
Schools
Elementary Schools Lincoln,
Middle Schools Bartlett,
High Schools Lowell High
Others
Senior Community false
Get More Information




