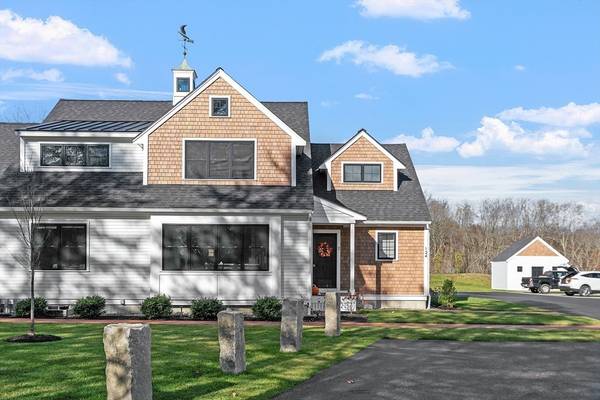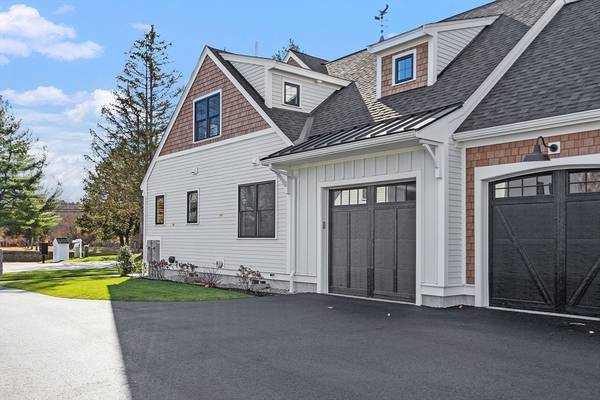124 Main Street #2 Westford, MA 01886

UPDATED:
12/18/2024 04:44 PM
Key Details
Property Type Condo
Sub Type Condominium
Listing Status Active
Purchase Type For Sale
Square Footage 2,119 sqft
Price per Sqft $408
MLS Listing ID 73311978
Bedrooms 2
Full Baths 2
Half Baths 1
HOA Fees $561/mo
Year Built 2023
Annual Tax Amount $11,912
Tax Year 2024
Lot Size 1.940 Acres
Acres 1.94
Property Description
Location
State MA
County Middlesex
Zoning Res
Direction Main Street
Rooms
Basement Y
Primary Bedroom Level First
Dining Room Flooring - Hardwood
Kitchen Flooring - Hardwood, Countertops - Stone/Granite/Solid, Recessed Lighting, Stainless Steel Appliances
Interior
Interior Features Recessed Lighting, Loft
Heating Forced Air, Natural Gas
Cooling Central Air
Flooring Flooring - Hardwood
Fireplaces Number 1
Fireplaces Type Living Room
Appliance Range, Dishwasher, Microwave, Refrigerator
Laundry In Unit
Basement Type Y
Exterior
Exterior Feature Patio
Garage Spaces 1.0
Community Features Shopping, Highway Access, House of Worship, Public School
Utilities Available for Gas Range
Roof Type Shingle,Metal
Total Parking Spaces 1
Garage Yes
Building
Story 2
Sewer Private Sewer
Water Public
Others
Pets Allowed Yes w/ Restrictions
Senior Community false
Pets Allowed Yes w/ Restrictions
Get More Information




