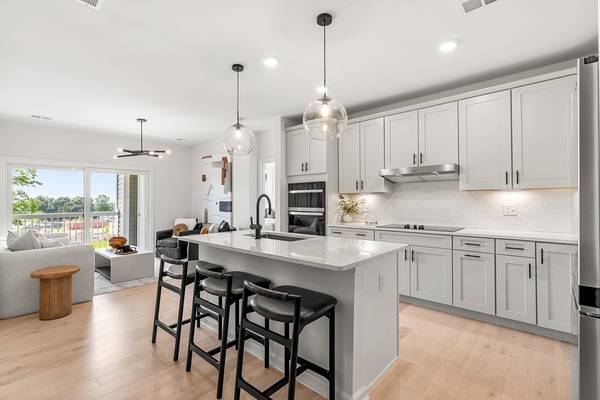300 Martins Landing #9505 North Reading, MA 01864

UPDATED:
11/21/2024 03:03 PM
Key Details
Property Type Condo
Sub Type Condominium
Listing Status Pending
Purchase Type For Sale
Square Footage 1,221 sqft
Price per Sqft $540
MLS Listing ID 73312620
Bedrooms 2
Full Baths 2
HOA Fees $412/mo
Year Built 2024
Annual Tax Amount $13
Tax Year 2024
Property Description
Location
State MA
County Middlesex
Zoning r
Direction Sales office - 250 Martins Landing Way, North Reading, MA 01864
Rooms
Basement N
Primary Bedroom Level First
Kitchen Flooring - Wood, Countertops - Stone/Granite/Solid, Kitchen Island, Open Floorplan, Recessed Lighting
Interior
Interior Features Den
Heating Central, Natural Gas
Cooling Central Air, Individual, Unit Control
Flooring Tile, Carpet, Hardwood, Flooring - Wall to Wall Carpet
Appliance Range, Dishwasher, Microwave, Washer, Dryer, Plumbed For Ice Maker
Laundry Electric Dryer Hookup, Washer Hookup, First Floor, In Unit
Basement Type N
Exterior
Exterior Feature Balcony, Gazebo
Garage Spaces 1.0
Community Features Public Transportation, Shopping, Walk/Jog Trails, Medical Facility, Conservation Area, Adult Community
Utilities Available for Electric Range, for Electric Oven, for Electric Dryer, Washer Hookup, Icemaker Connection
Roof Type Shingle
Total Parking Spaces 2
Garage Yes
Building
Story 1
Sewer Other
Water Public
Others
Pets Allowed Yes w/ Restrictions
Senior Community true
Acceptable Financing Contract
Listing Terms Contract
Pets Allowed Yes w/ Restrictions
Get More Information




