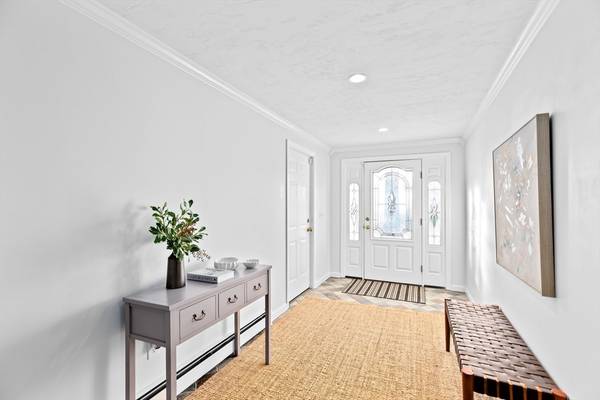55 Station St Scituate, MA 02066

UPDATED:
12/06/2024 08:05 AM
Key Details
Property Type Single Family Home
Sub Type Single Family Residence
Listing Status Pending
Purchase Type For Sale
Square Footage 3,286 sqft
Price per Sqft $380
MLS Listing ID 73312692
Style Colonial
Bedrooms 4
Full Baths 3
Half Baths 1
HOA Y/N false
Year Built 1987
Annual Tax Amount $8,774
Tax Year 2024
Lot Size 0.280 Acres
Acres 0.28
Property Description
Location
State MA
County Plymouth
Zoning RES
Direction First Parish to Station Street
Rooms
Family Room Flooring - Hardwood, Exterior Access
Basement Full, Finished
Primary Bedroom Level Second
Dining Room Flooring - Hardwood
Kitchen Flooring - Hardwood, Countertops - Stone/Granite/Solid, Stainless Steel Appliances
Interior
Interior Features Bathroom - Half, Bathroom, Home Office
Heating Baseboard, Oil, Ductless
Cooling Central Air
Flooring Wood, Tile, Flooring - Stone/Ceramic Tile, Flooring - Hardwood
Fireplaces Number 1
Fireplaces Type Dining Room
Appliance Tankless Water Heater, Range, Dishwasher, Disposal, Microwave, Refrigerator, Washer, Dryer
Laundry In Basement, Electric Dryer Hookup
Basement Type Full,Finished
Exterior
Exterior Feature Deck, Storage, Fenced Yard, Garden
Garage Spaces 2.0
Fence Fenced
Community Features Public Transportation, Shopping, Walk/Jog Trails, Golf, Marina
Utilities Available for Electric Range, for Electric Dryer
Waterfront Description Beach Front,Ocean,1 to 2 Mile To Beach,Beach Ownership(Public)
Roof Type Shingle
Total Parking Spaces 4
Garage Yes
Waterfront Description Beach Front,Ocean,1 to 2 Mile To Beach,Beach Ownership(Public)
Building
Lot Description Cul-De-Sac
Foundation Concrete Perimeter
Sewer Public Sewer
Water Public
Schools
Elementary Schools Jenkins
Middle Schools Gates
High Schools Shs
Others
Senior Community false
Acceptable Financing Contract
Listing Terms Contract
Get More Information




