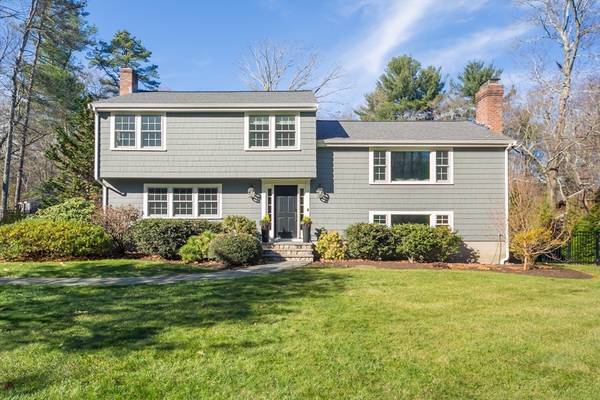9 Aqueduct Rd Natick, MA 01760

UPDATED:
11/27/2024 02:53 PM
Key Details
Property Type Single Family Home
Sub Type Single Family Residence
Listing Status Pending
Purchase Type For Sale
Square Footage 2,300 sqft
Price per Sqft $521
MLS Listing ID 73312992
Bedrooms 4
Full Baths 2
Half Baths 1
HOA Y/N false
Year Built 1961
Annual Tax Amount $10,405
Tax Year 2024
Lot Size 1.380 Acres
Acres 1.38
Property Description
Location
State MA
County Middlesex
Zoning RSB
Direction Rte 16 (Eliot St) to Eliot Hill Rd to Aqueduct Rd
Rooms
Basement Full, Finished, Interior Entry
Interior
Heating Baseboard, Oil
Cooling Central Air
Flooring Wood, Tile, Hardwood, Vinyl / VCT
Fireplaces Number 2
Appliance Water Heater, Oven, Dishwasher, Disposal, Microwave, Refrigerator, Wine Refrigerator, Range Hood, Cooktop
Laundry Electric Dryer Hookup, Washer Hookup
Basement Type Full,Finished,Interior Entry
Exterior
Exterior Feature Deck - Composite, Patio, Pool - Inground, Rain Gutters, Storage, Professional Landscaping, Sprinkler System, Decorative Lighting, Screens, Fenced Yard
Fence Fenced/Enclosed, Fenced
Pool In Ground
Community Features Public Transportation, Shopping, Tennis Court(s), Park, Walk/Jog Trails, Stable(s), Golf, Medical Facility, Laundromat, Bike Path, Conservation Area, Highway Access, House of Worship, Private School, Public School, T-Station, University
Utilities Available for Electric Dryer, Washer Hookup
Waterfront Description Beach Front,Lake/Pond,Beach Ownership(Public)
Roof Type Shingle
Total Parking Spaces 4
Garage No
Private Pool true
Waterfront Description Beach Front,Lake/Pond,Beach Ownership(Public)
Building
Lot Description Cul-De-Sac, Level
Foundation Concrete Perimeter
Sewer Public Sewer
Water Public
Schools
Elementary Schools Memorial
Middle Schools Kennedy
High Schools Nhs
Others
Senior Community false
Acceptable Financing Contract
Listing Terms Contract
Get More Information




