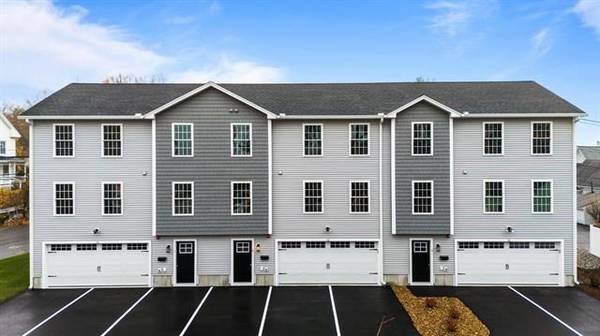16 Franklin #2 Derry, NH 03038

UPDATED:
11/19/2024 08:05 AM
Key Details
Property Type Condo
Sub Type Condominium
Listing Status Active
Purchase Type For Sale
Square Footage 1,746 sqft
Price per Sqft $314
MLS Listing ID 73313072
Bedrooms 3
Full Baths 2
Half Baths 1
HOA Fees $330/mo
Year Built 2024
Tax Year 2024
Lot Size 10,018 Sqft
Acres 0.23
Property Description
Location
State NH
County Rockingham
Zoning TBD
Direction Behind Santander off Broadway.
Rooms
Basement N
Primary Bedroom Level Second
Interior
Interior Features Kitchen
Heating Forced Air
Cooling Central Air
Flooring Wood, Tile
Appliance Dishwasher, Range, Refrigerator, Washer, Dryer
Laundry Second Floor
Basement Type N
Exterior
Exterior Feature Deck - Wood
Garage Spaces 2.0
Community Features Public Transportation, Shopping, Park, Walk/Jog Trails, Golf, Medical Facility, Laundromat, Bike Path, Conservation Area, Highway Access, House of Worship, Public School
Utilities Available for Gas Range
Roof Type Asphalt/Composition Shingles
Total Parking Spaces 2
Garage Yes
Building
Story 3
Sewer Public Sewer
Water Public
Others
Senior Community false
Get More Information




