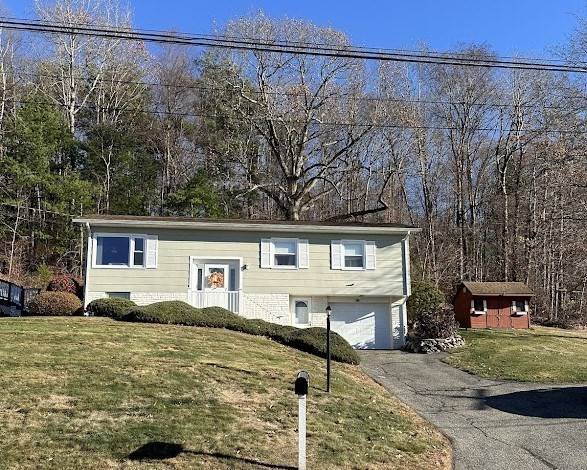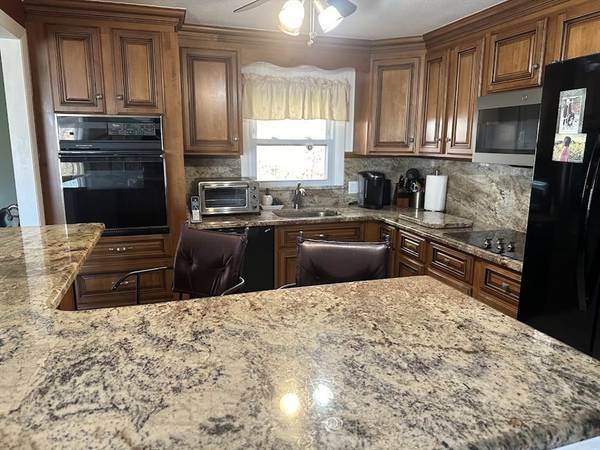69 Valley View Drive Hampden, MA 01036
UPDATED:
12/16/2024 08:05 AM
Key Details
Property Type Single Family Home
Sub Type Single Family Residence
Listing Status Pending
Purchase Type For Sale
Square Footage 1,500 sqft
Price per Sqft $233
MLS Listing ID 73313231
Style Raised Ranch
Bedrooms 3
Full Baths 1
HOA Y/N false
Year Built 1968
Annual Tax Amount $4,950
Tax Year 2024
Lot Size 1.110 Acres
Acres 1.11
Property Description
Location
State MA
County Hampden
Zoning R6
Direction GPS - Off Main near Great Horse CC
Rooms
Basement Partially Finished, Walk-Out Access, Interior Entry, Garage Access
Primary Bedroom Level First
Dining Room Ceiling Fan(s), Flooring - Wood, Exterior Access, Open Floorplan, Slider
Kitchen Ceiling Fan(s), Flooring - Stone/Ceramic Tile, Countertops - Stone/Granite/Solid, Countertops - Upgraded, Cabinets - Upgraded, Open Floorplan, Remodeled
Interior
Interior Features Cable Hookup, Media Room
Heating Electric Baseboard, Electric
Cooling Window Unit(s)
Flooring Flooring - Wall to Wall Carpet
Appliance Electric Water Heater, Oven, Dishwasher, Microwave, Range
Laundry In Basement
Basement Type Partially Finished,Walk-Out Access,Interior Entry,Garage Access
Exterior
Exterior Feature Porch - Enclosed, Patio, Pool - Above Ground, Rain Gutters, Storage
Garage Spaces 1.0
Pool Above Ground
View Y/N Yes
View Scenic View(s)
Roof Type Shingle
Total Parking Spaces 3
Garage Yes
Private Pool true
Building
Lot Description Wooded
Foundation Concrete Perimeter
Sewer Private Sewer
Water Private
Others
Senior Community false



