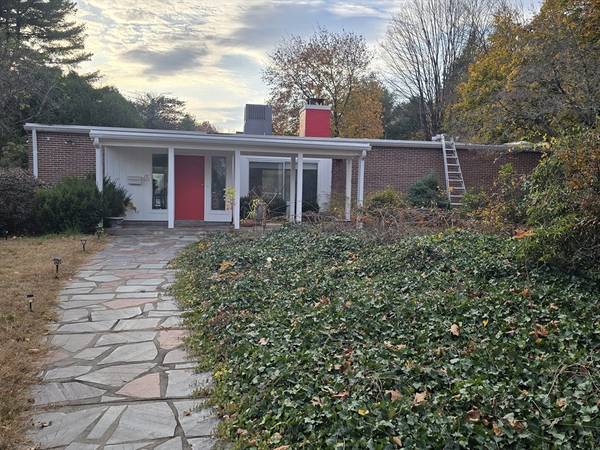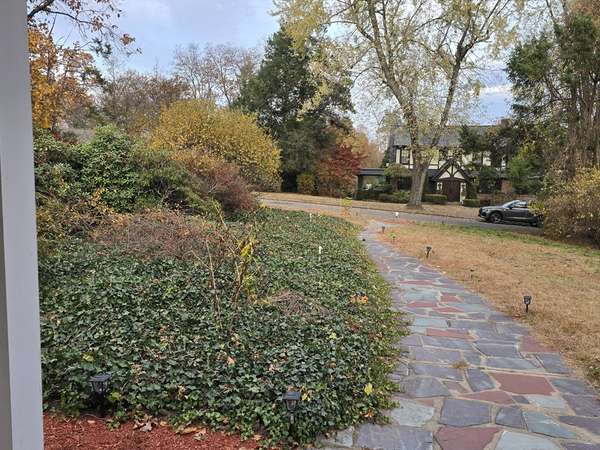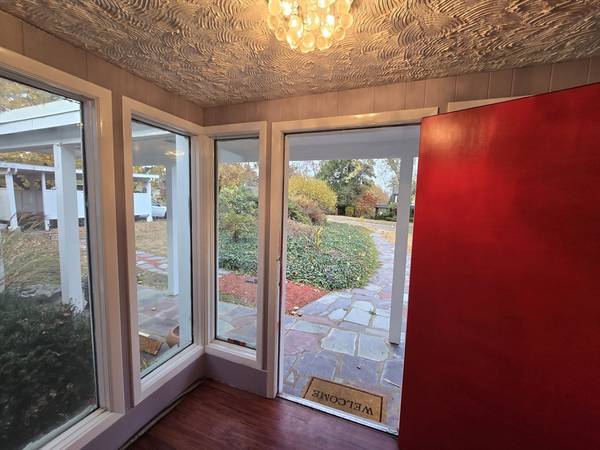77 Central Park Dr Holyoke, MA 01040
UPDATED:
11/20/2024 08:05 AM
Key Details
Property Type Single Family Home
Sub Type Single Family Residence
Listing Status Active
Purchase Type For Sale
Square Footage 1,296 sqft
Price per Sqft $261
MLS Listing ID 73313273
Style Contemporary,Ranch
Bedrooms 2
Full Baths 2
HOA Y/N false
Year Built 1948
Annual Tax Amount $5,329
Tax Year 2024
Lot Size 0.510 Acres
Acres 0.51
Property Description
Location
State MA
County Hampden
Zoning R-1
Direction Northampton Road (Route 5) to Mountain View Drive to Central Park Drive
Rooms
Primary Bedroom Level First
Interior
Heating Forced Air, Natural Gas
Cooling Central Air
Flooring Tile, Laminate
Fireplaces Number 1
Appliance Gas Water Heater, Range, Refrigerator
Laundry First Floor
Exterior
Exterior Feature Patio, Pool - Inground Heated, Tennis Court(s), Fenced Yard, Other
Garage Spaces 2.0
Fence Fenced
Pool Pool - Inground Heated
Community Features Public Transportation, Shopping, Highway Access
Roof Type Rubber
Total Parking Spaces 4
Garage Yes
Private Pool true
Building
Lot Description Level
Foundation Slab
Sewer Public Sewer
Water Public
Others
Senior Community false



