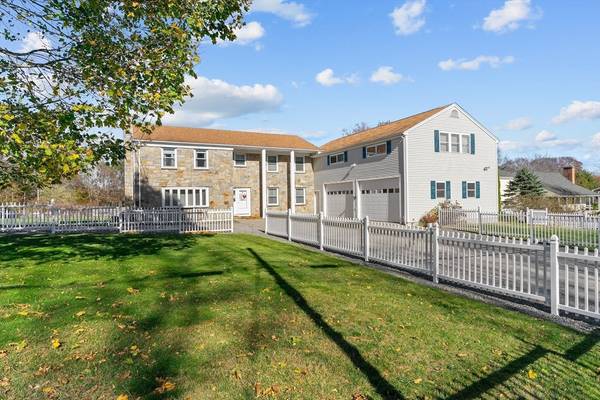763 Wood St Swansea, MA 02777

UPDATED:
11/30/2024 08:05 AM
Key Details
Property Type Single Family Home
Sub Type Single Family Residence
Listing Status Active
Purchase Type For Sale
Square Footage 4,300 sqft
Price per Sqft $169
MLS Listing ID 73310555
Style Colonial
Bedrooms 4
Full Baths 2
Half Baths 1
HOA Y/N false
Year Built 1972
Annual Tax Amount $8,525
Tax Year 2024
Lot Size 0.550 Acres
Acres 0.55
Property Description
Location
State MA
County Bristol
Area Swansea Center
Zoning R1
Direction Route 6 to Route 118 then right onto Wood st. GPS friendly
Rooms
Basement Full, Bulkhead
Primary Bedroom Level Second
Interior
Heating Baseboard, Natural Gas
Cooling Window Unit(s), Ductless
Fireplaces Number 1
Laundry First Floor
Basement Type Full,Bulkhead
Exterior
Garage Spaces 2.0
Total Parking Spaces 8
Garage Yes
Building
Foundation Concrete Perimeter
Sewer Private Sewer
Water Public
Others
Senior Community false
Get More Information




