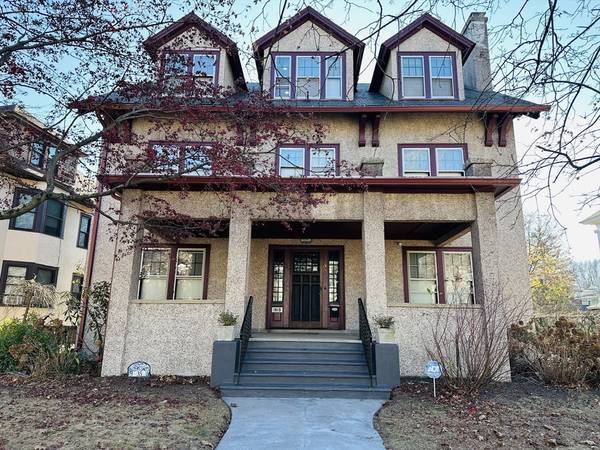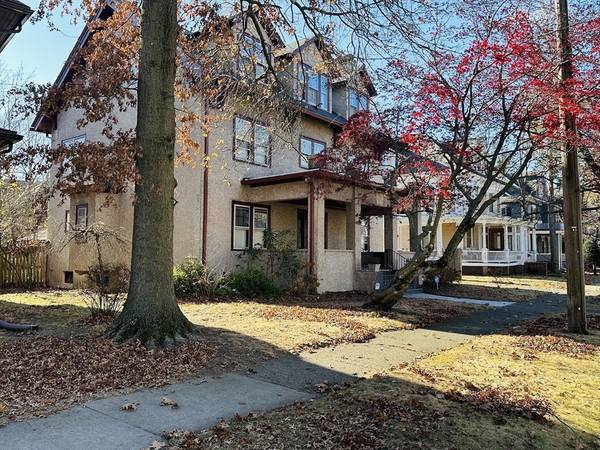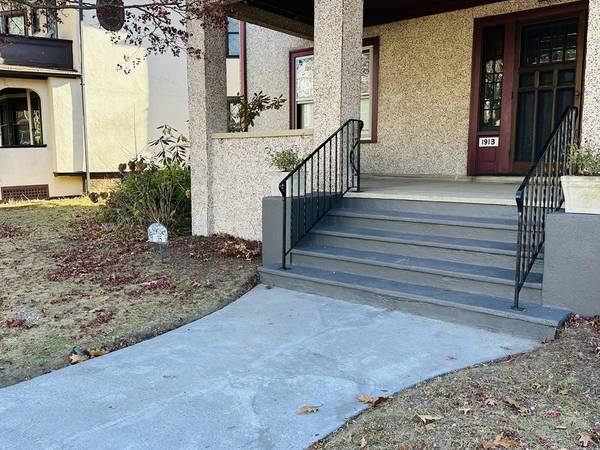35 Spruceland Ave Springfield, MA 01108
UPDATED:
12/07/2024 08:05 AM
Key Details
Property Type Single Family Home
Sub Type Single Family Residence
Listing Status Active
Purchase Type For Sale
Square Footage 4,194 sqft
Price per Sqft $154
MLS Listing ID 73314139
Style Colonial
Bedrooms 6
Full Baths 3
Half Baths 1
HOA Y/N false
Year Built 1913
Annual Tax Amount $6,045
Tax Year 2024
Property Description
Location
State MA
County Hampden
Zoning R1
Direction Off of longhill street. Near highway. Use GPS
Rooms
Basement Interior Entry
Primary Bedroom Level Second
Interior
Interior Features Bathroom, Bedroom, Foyer, Library, Sitting Room, Sun Room
Heating Steam
Cooling Window Unit(s)
Flooring Hardwood
Fireplaces Number 2
Appliance Gas Water Heater, Range, Dishwasher, Microwave, Refrigerator, Washer, Dryer
Laundry In Basement
Basement Type Interior Entry
Exterior
Exterior Feature Porch, Porch - Enclosed, Deck - Wood, Rain Gutters, Fenced Yard
Garage Spaces 2.0
Fence Fenced
Utilities Available for Gas Range
Total Parking Spaces 6
Garage Yes
Building
Foundation Concrete Perimeter
Sewer Public Sewer
Water Public
Others
Senior Community false



