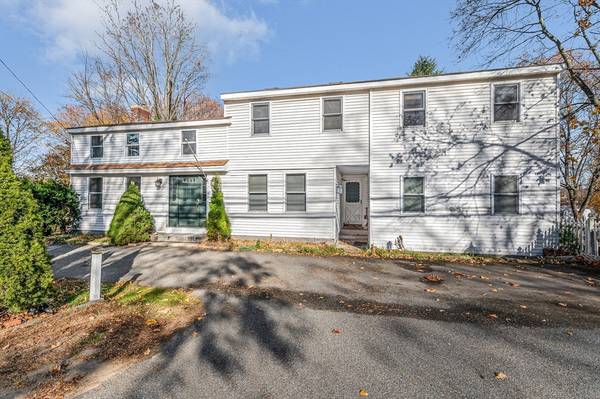167 North Rd Chelmsford, MA 01824

UPDATED:
12/11/2024 08:05 AM
Key Details
Property Type Single Family Home
Sub Type Single Family Residence
Listing Status Pending
Purchase Type For Sale
Square Footage 2,989 sqft
Price per Sqft $200
MLS Listing ID 73314322
Style Colonial
Bedrooms 5
Full Baths 3
HOA Y/N false
Year Built 1834
Annual Tax Amount $8,518
Tax Year 2024
Lot Size 0.590 Acres
Acres 0.59
Property Description
Location
State MA
County Middlesex
Zoning RB
Direction North Rd.
Rooms
Family Room Ceiling Fan(s), Flooring - Hardwood, Lighting - Overhead
Basement Full, Walk-Out Access
Primary Bedroom Level Second
Dining Room Wood / Coal / Pellet Stove, Closet, Flooring - Hardwood, Exterior Access, Recessed Lighting
Kitchen Beamed Ceilings, Flooring - Hardwood, Pantry, Recessed Lighting, Gas Stove
Interior
Interior Features Lighting - Overhead, Ceiling Fan(s), Closet, Recessed Lighting, Entrance Foyer, Home Office, Bonus Room
Heating Baseboard, Natural Gas
Cooling None
Flooring Vinyl, Carpet, Hardwood, Flooring - Hardwood, Flooring - Wall to Wall Carpet
Fireplaces Number 1
Appliance Gas Water Heater, Range, Dishwasher, Refrigerator, Washer, Dryer
Laundry First Floor
Basement Type Full,Walk-Out Access
Exterior
Exterior Feature Porch - Enclosed, Storage
Community Features Public Transportation, Shopping, Pool, Tennis Court(s), Park, Medical Facility, Highway Access, House of Worship, Public School
Utilities Available for Gas Range
Roof Type Shingle
Total Parking Spaces 10
Garage No
Building
Lot Description Corner Lot, Gentle Sloping
Foundation Stone, Brick/Mortar
Sewer Public Sewer
Water Public
Others
Senior Community false
Get More Information




