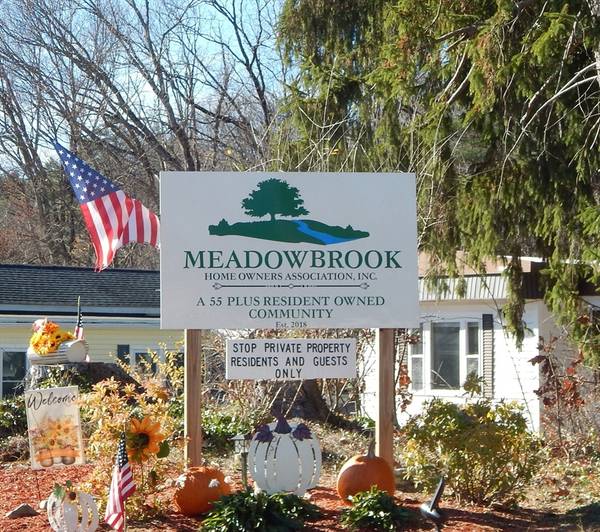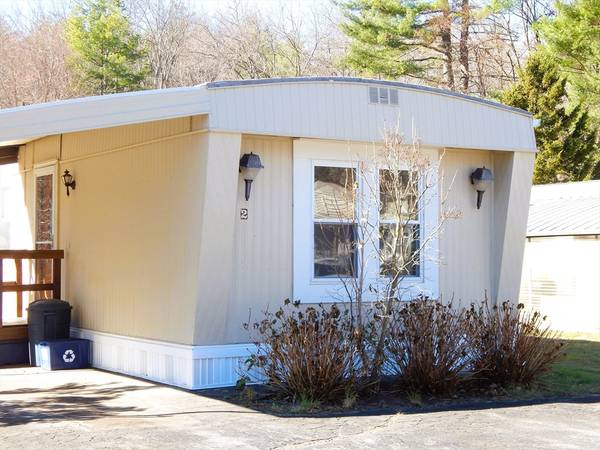2 Drew Circle Hudson, MA 01749

UPDATED:
12/20/2024 06:26 PM
Key Details
Property Type Mobile Home
Sub Type Mobile Home
Listing Status Pending
Purchase Type For Sale
Square Footage 980 sqft
Price per Sqft $203
Subdivision Meadowbrook
MLS Listing ID 73314377
Bedrooms 2
Full Baths 1
HOA Fees $640
HOA Y/N true
Year Built 1980
Tax Year 2024
Property Description
Location
State MA
County Middlesex
Zoning res
Direction Route 62 to Highland Park Ave, right onto Marycate Lane, right onto Drew (on the corner)
Rooms
Dining Room Flooring - Wall to Wall Carpet, Breakfast Bar / Nook
Kitchen Ceiling Fan(s), Flooring - Vinyl, Dining Area, Pantry, Open Floorplan, Peninsula, Lighting - Overhead
Interior
Interior Features Sun Room
Heating Central, Heat Pump, Electric
Cooling Central Air, Heat Pump
Flooring Vinyl, Carpet
Appliance Range, Microwave, Refrigerator, Washer, Dryer
Laundry Flooring - Vinyl, Main Level, Electric Dryer Hookup, Washer Hookup, First Floor
Exterior
Exterior Feature Porch - Enclosed, Storage
Garage Spaces 1.0
Community Features Public Transportation, Shopping, Park, Walk/Jog Trails, Highway Access, House of Worship, Public School
Utilities Available for Electric Range, for Electric Dryer, Washer Hookup
Waterfront Description Beach Front,Lake/Pond,Beach Ownership(Public)
Roof Type Rubber
Total Parking Spaces 3
Garage Yes
Waterfront Description Beach Front,Lake/Pond,Beach Ownership(Public)
Building
Lot Description Corner Lot, Cleared, Level
Foundation Other
Sewer Public Sewer
Water Public
Others
Senior Community true
Get More Information




