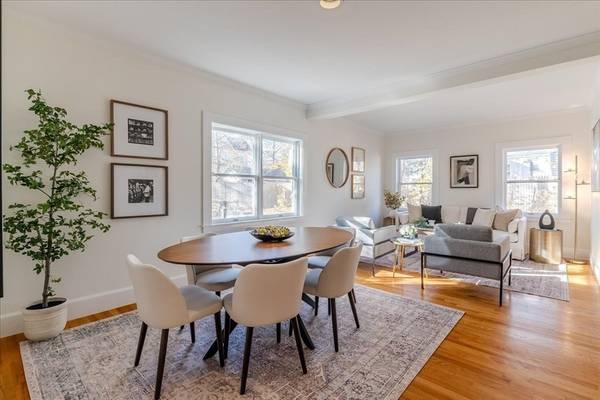71 Colonial Dr. Dedham, MA 02026

UPDATED:
12/16/2024 08:05 AM
Key Details
Property Type Single Family Home
Sub Type Single Family Residence
Listing Status Active
Purchase Type For Sale
Square Footage 1,338 sqft
Price per Sqft $448
MLS Listing ID 73314429
Style Colonial
Bedrooms 3
Full Baths 1
HOA Y/N false
Year Built 1905
Annual Tax Amount $6,241
Tax Year 2024
Lot Size 8,276 Sqft
Acres 0.19
Property Description
Location
State MA
County Norfolk
Zoning unknown
Direction Bussey or Thomas to Colonial Dr.
Rooms
Basement Full
Interior
Heating Forced Air, Oil
Cooling Central Air
Flooring Carpet, Hardwood
Appliance Electric Water Heater, Dishwasher, Disposal, Microwave, Refrigerator
Basement Type Full
Exterior
Garage Spaces 1.0
Fence Fenced/Enclosed
Community Features Public Transportation, Pool, Tennis Court(s), Park, Walk/Jog Trails, Golf, Highway Access, House of Worship, Private School, Public School, T-Station
Utilities Available for Gas Range
View Y/N Yes
View Scenic View(s)
Roof Type Shingle
Total Parking Spaces 5
Garage Yes
Building
Lot Description Gentle Sloping
Foundation Stone
Sewer Public Sewer
Water Public
Schools
Elementary Schools Avery
Others
Senior Community false
Get More Information




