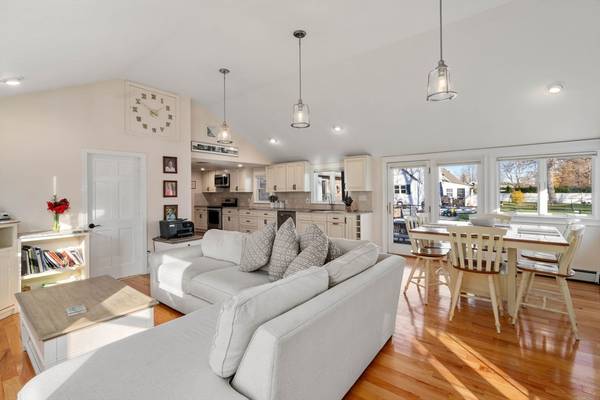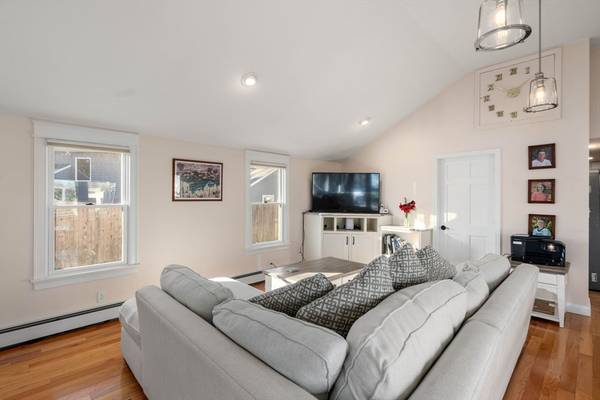66 Columbus Ave Easton, MA 02356

UPDATED:
12/09/2024 03:24 PM
Key Details
Property Type Single Family Home
Sub Type Single Family Residence
Listing Status Pending
Purchase Type For Sale
Square Footage 1,960 sqft
Price per Sqft $357
MLS Listing ID 73314463
Style Ranch
Bedrooms 3
Full Baths 2
HOA Y/N false
Year Built 1949
Annual Tax Amount $6,841
Tax Year 2024
Lot Size 0.410 Acres
Acres 0.41
Property Description
Location
State MA
County Bristol
Zoning R
Direction Center St to Columbus
Rooms
Family Room Bathroom - Full, Vaulted Ceiling(s), Flooring - Hardwood, French Doors, Open Floorplan, Recessed Lighting, Remodeled, Lighting - Pendant
Basement Partial
Dining Room Vaulted Ceiling(s), Flooring - Hardwood, Window(s) - Bay/Bow/Box, Balcony / Deck, Open Floorplan, Recessed Lighting, Remodeled, Slider, Wine Chiller
Kitchen Flooring - Hardwood, Balcony / Deck, Countertops - Stone/Granite/Solid, Open Floorplan, Recessed Lighting, Remodeled, Stainless Steel Appliances
Interior
Interior Features Cedar Closet(s), Ceiling Fan(s), Vaulted Ceiling(s), Mud Room, Bonus Room
Heating Natural Gas
Cooling Central Air
Flooring Wood, Tile, Flooring - Marble, Flooring - Wood
Fireplaces Number 1
Fireplaces Type Living Room
Appliance Gas Water Heater, Range, Dishwasher, Refrigerator, Freezer, Washer, Dryer, Wine Refrigerator
Laundry Electric Dryer Hookup
Basement Type Partial
Exterior
Exterior Feature Patio, Storage, Sprinkler System, Fenced Yard
Fence Fenced/Enclosed, Fenced
Utilities Available for Electric Oven, for Electric Dryer
Total Parking Spaces 4
Garage No
Building
Lot Description Level
Foundation Concrete Perimeter
Sewer Private Sewer
Water Public
Schools
Elementary Schools Ro
Middle Schools Ems
High Schools Oa
Others
Senior Community false
Get More Information




