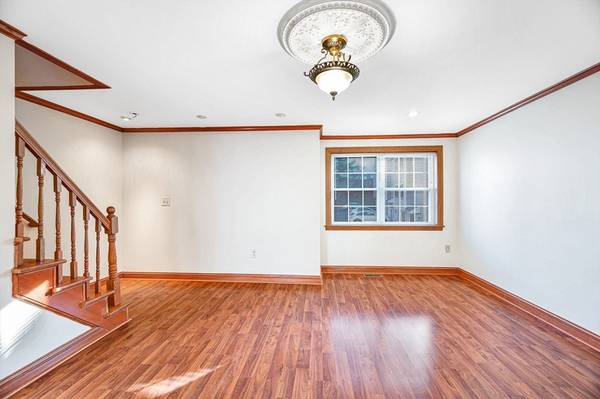80 Smith Street #A10 Lowell, MA 01851

UPDATED:
11/24/2024 04:17 PM
Key Details
Property Type Condo
Sub Type Condominium
Listing Status Active
Purchase Type For Sale
Square Footage 920 sqft
Price per Sqft $353
MLS Listing ID 73314580
Bedrooms 2
Full Baths 1
Half Baths 1
HOA Fees $537
Year Built 1985
Annual Tax Amount $3,291
Tax Year 2024
Property Description
Location
State MA
County Middlesex
Zoning TMF
Direction Westford to Smith.
Rooms
Basement N
Primary Bedroom Level Third
Dining Room Flooring - Laminate, Recessed Lighting, Crown Molding
Kitchen Flooring - Stone/Ceramic Tile, Recessed Lighting, Crown Molding
Interior
Heating Forced Air, Natural Gas
Cooling Central Air
Appliance Range, Dishwasher, Disposal, Microwave, Refrigerator, Washer, Dryer
Laundry First Floor, In Unit
Basement Type N
Exterior
Exterior Feature Deck - Wood
Garage Spaces 1.0
Roof Type Shingle
Total Parking Spaces 2
Garage Yes
Building
Story 3
Sewer Public Sewer
Water Public
Others
Pets Allowed Yes w/ Restrictions
Senior Community false
Pets Allowed Yes w/ Restrictions
Get More Information




