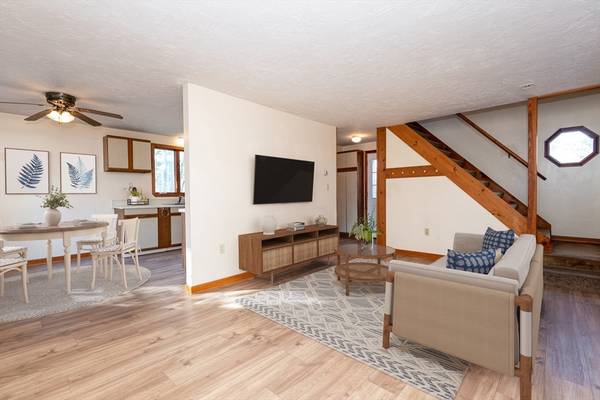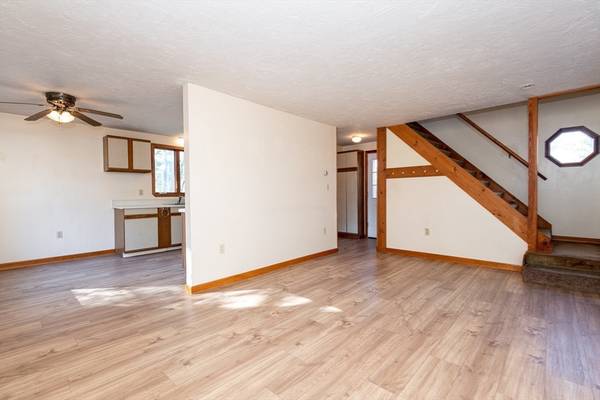91 Crystal Lake Dr Carver, MA 02330

UPDATED:
12/11/2024 08:05 AM
Key Details
Property Type Single Family Home
Sub Type Single Family Residence
Listing Status Pending
Purchase Type For Sale
Square Footage 1,012 sqft
Price per Sqft $443
MLS Listing ID 73314795
Style Colonial
Bedrooms 3
Full Baths 1
Half Baths 1
HOA Y/N false
Year Built 1989
Annual Tax Amount $4,857
Tax Year 2024
Lot Size 0.550 Acres
Acres 0.55
Property Description
Location
State MA
County Plymouth
Zoning RA
Direction West St to Cedar Dr to Crystal Lake Dr.
Rooms
Basement Full, Walk-Out Access, Interior Entry
Primary Bedroom Level Second
Interior
Heating Baseboard, Oil
Cooling Window Unit(s)
Flooring Vinyl, Carpet
Appliance Range, Refrigerator, Washer, Dryer
Laundry Electric Dryer Hookup, Washer Hookup
Basement Type Full,Walk-Out Access,Interior Entry
Exterior
Exterior Feature Deck, Storage, Outdoor Shower
Community Features Shopping, Park, Walk/Jog Trails
Utilities Available for Electric Range, for Electric Dryer, Washer Hookup
Waterfront Description Waterfront,Stream,Creek
Roof Type Shingle
Total Parking Spaces 4
Garage No
Waterfront Description Waterfront,Stream,Creek
Building
Lot Description Corner Lot, Wooded
Foundation Concrete Perimeter
Sewer Private Sewer
Water Private
Others
Senior Community false
Get More Information




