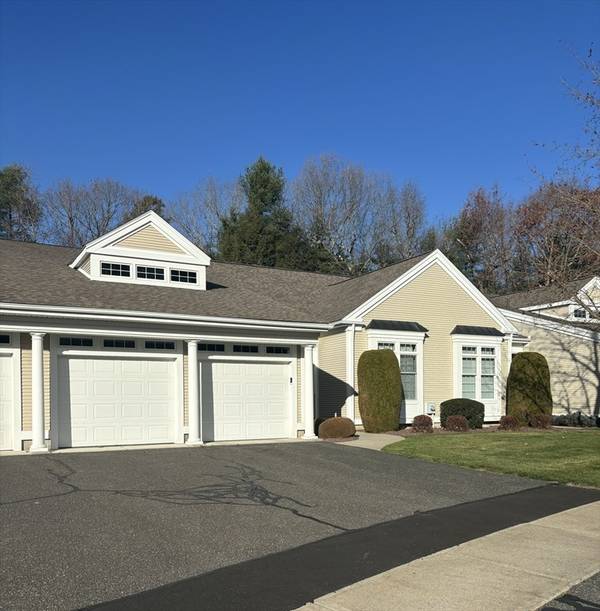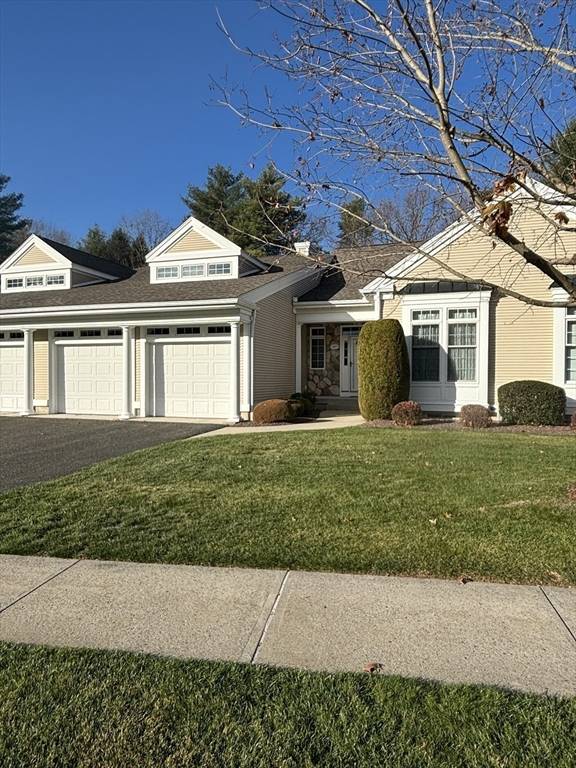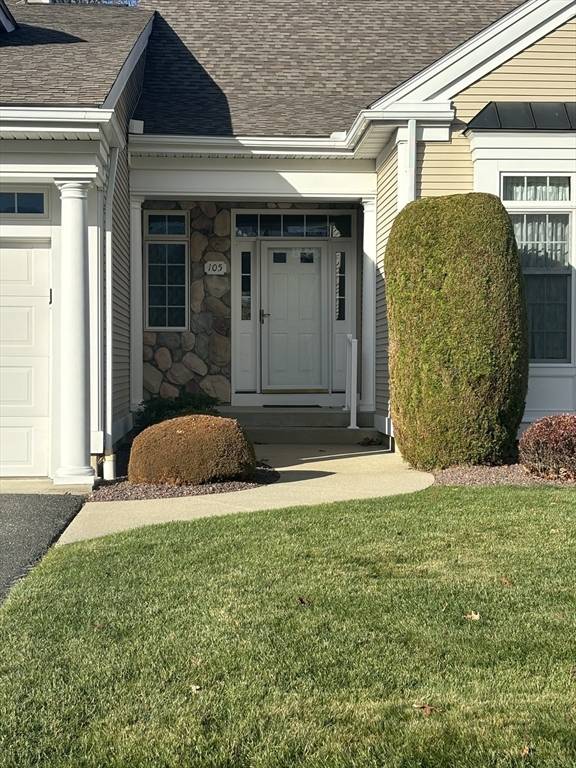105 High Pine Cir #105 Wilbraham, MA 01095

UPDATED:
11/27/2024 08:05 AM
Key Details
Property Type Condo
Sub Type Condominium
Listing Status Active
Purchase Type For Sale
Square Footage 1,627 sqft
Price per Sqft $306
MLS Listing ID 73315298
Bedrooms 2
Full Baths 2
HOA Fees $511/mo
Year Built 2000
Annual Tax Amount $6,460
Tax Year 2024
Property Description
Location
State MA
County Hampden
Zoning R
Direction Main Street to The Woods/High Pine Circle
Rooms
Basement Y
Primary Bedroom Level Main, First
Dining Room Flooring - Hardwood, Breakfast Bar / Nook, Slider
Kitchen Flooring - Stone/Ceramic Tile, Countertops - Stone/Granite/Solid, Recessed Lighting
Interior
Interior Features Central Vacuum
Heating Forced Air, Natural Gas
Cooling Central Air
Flooring Tile, Hardwood
Fireplaces Number 1
Fireplaces Type Living Room
Appliance Dishwasher, Disposal, Microwave, Range, Refrigerator, Washer, Dryer, Vacuum System, Plumbed For Ice Maker
Laundry Laundry Closet, First Floor, In Unit, Electric Dryer Hookup
Basement Type Y
Exterior
Exterior Feature Deck - Composite, Screens, Rain Gutters, Professional Landscaping, Sprinkler System
Garage Spaces 2.0
Community Features Public Transportation, Shopping, Park, Stable(s), Golf, Medical Facility, Laundromat, Highway Access, House of Worship, Private School, Public School, Adult Community
Utilities Available for Electric Range, for Electric Dryer, Icemaker Connection
Roof Type Shingle
Total Parking Spaces 2
Garage Yes
Building
Story 1
Sewer Public Sewer
Water Public
Schools
Elementary Schools Mile Tree
Middle Schools Wilbraham Middl
High Schools Minnechaug
Others
Pets Allowed Yes w/ Restrictions
Senior Community true
Acceptable Financing Seller W/Participate
Listing Terms Seller W/Participate
Pets Allowed Yes w/ Restrictions
Get More Information




