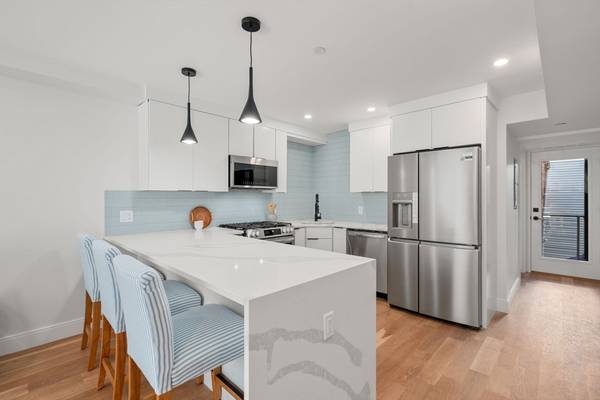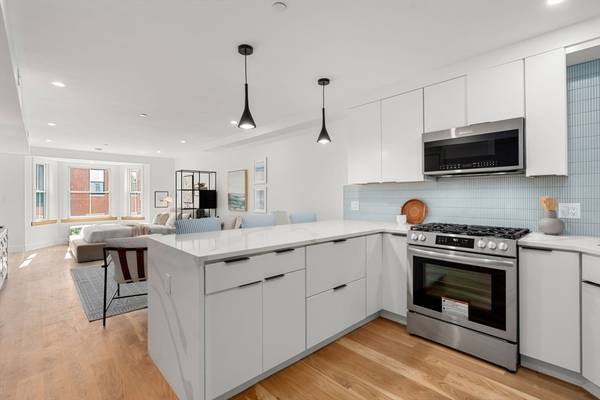32 Orleans Street #3 Boston, MA 02128

UPDATED:
12/02/2024 03:24 PM
Key Details
Property Type Condo
Sub Type Condominium
Listing Status Active
Purchase Type For Sale
Square Footage 631 sqft
Price per Sqft $822
MLS Listing ID 73315465
Bedrooms 1
Full Baths 1
HOA Fees $195/mo
Year Built 2024
Annual Tax Amount $999
Tax Year 2024
Property Description
Location
State MA
County Suffolk
Area East Boston'S Jeffries Point
Zoning Res
Direction Webster Street to Orleans Street, just two blocks from the water.
Rooms
Basement N
Interior
Heating Forced Air
Cooling Central Air
Flooring Hardwood
Appliance Range, Dishwasher, Disposal, Refrigerator, Freezer, Washer, Dryer, Washer/Dryer
Laundry In Unit
Basement Type N
Exterior
Exterior Feature Deck
Community Features Public Transportation, Shopping, Park, Bike Path, Highway Access, T-Station
Utilities Available for Gas Range
Roof Type Rubber
Garage No
Building
Story 1
Sewer Public Sewer
Water Public
Others
Pets Allowed Yes w/ Restrictions
Senior Community false
Pets Allowed Yes w/ Restrictions
Get More Information




