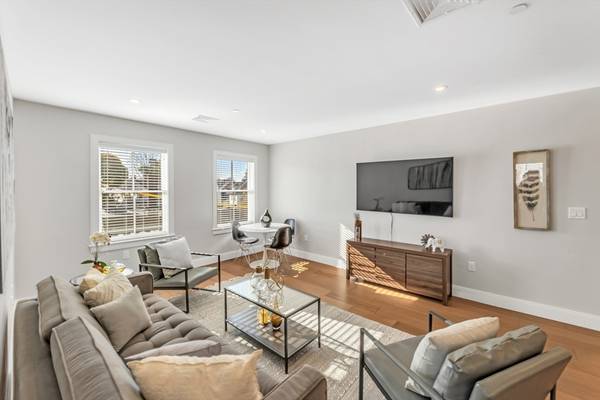425 Lagrange St #306 Boston, MA 02132

UPDATED:
12/11/2024 03:52 PM
Key Details
Property Type Condo
Sub Type Condominium
Listing Status Pending
Purchase Type For Sale
Square Footage 995 sqft
Price per Sqft $732
MLS Listing ID 73315481
Bedrooms 2
Full Baths 2
HOA Fees $493/mo
Year Built 2023
Tax Year 2024
Lot Size 0.620 Acres
Acres 0.62
Property Description
Location
State MA
County Suffolk
Area West Roxbury
Zoning NS,OS-CM
Direction Take either Centre Street or the VFW Parkway to Lagrange Street. Live in the heart of West Roxbury!
Rooms
Basement N
Interior
Interior Features Elevator
Heating Natural Gas, Hydro Air
Cooling Central Air
Appliance Range, Dishwasher, Disposal, Microwave
Laundry In Unit
Basement Type N
Exterior
Garage Spaces 2.0
Community Features Public Transportation, Shopping, Pool, Tennis Court(s), Park, Walk/Jog Trails, Medical Facility, Bike Path, Conservation Area, Highway Access, Private School, Public School, T-Station
Garage Yes
Building
Story 1
Sewer Public Sewer
Water Public
Others
Pets Allowed Yes w/ Restrictions
Senior Community false
Pets Allowed Yes w/ Restrictions
Get More Information




