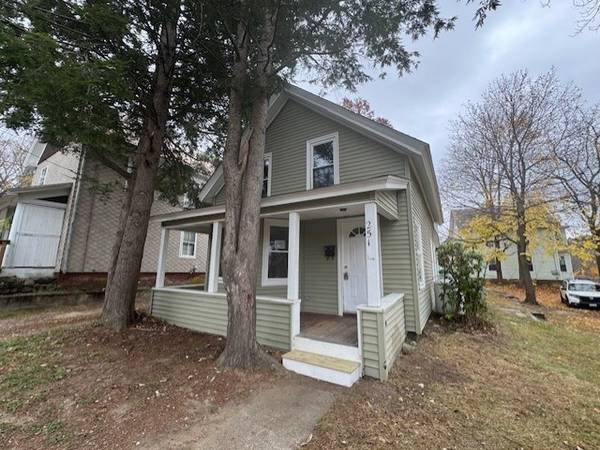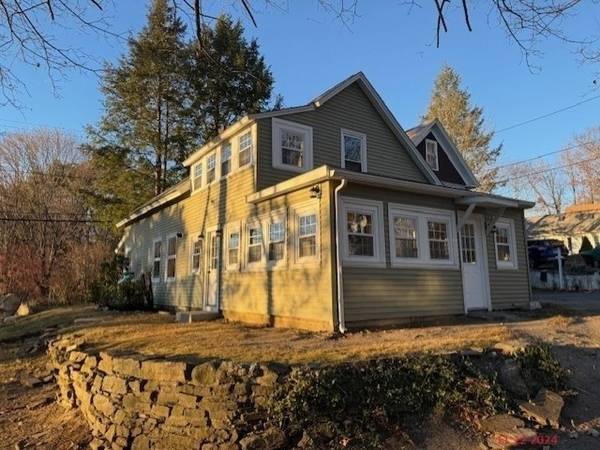251 Chestnut Hill Ave Athol, MA 01331

UPDATED:
12/10/2024 05:35 PM
Key Details
Property Type Single Family Home
Sub Type Single Family Residence
Listing Status Pending
Purchase Type For Sale
Square Footage 1,256 sqft
Price per Sqft $163
MLS Listing ID 73315656
Style Bungalow
Bedrooms 3
Full Baths 1
Half Baths 1
HOA Y/N false
Year Built 1900
Annual Tax Amount $3,145
Tax Year 2024
Lot Size 0.280 Acres
Acres 0.28
Special Listing Condition Real Estate Owned
Property Description
Location
State MA
County Worcester
Zoning RA
Direction Route 2A to 32N. House on corner of Chestnut and Crescent. Please use driveway off of Crescent.
Rooms
Basement Partially Finished, Interior Entry
Interior
Heating Forced Air, Oil
Cooling None
Flooring Vinyl, Hardwood, Vinyl / VCT
Appliance Water Heater
Laundry Washer Hookup
Basement Type Partially Finished,Interior Entry
Exterior
Exterior Feature Porch
Utilities Available for Electric Range, Washer Hookup
Roof Type Shingle
Total Parking Spaces 4
Garage No
Building
Lot Description Corner Lot, Easements, Level
Foundation Stone
Sewer Public Sewer
Water Public
Others
Senior Community false
Special Listing Condition Real Estate Owned
Get More Information




