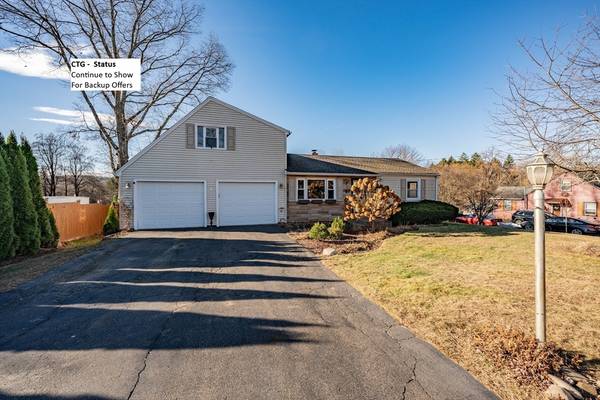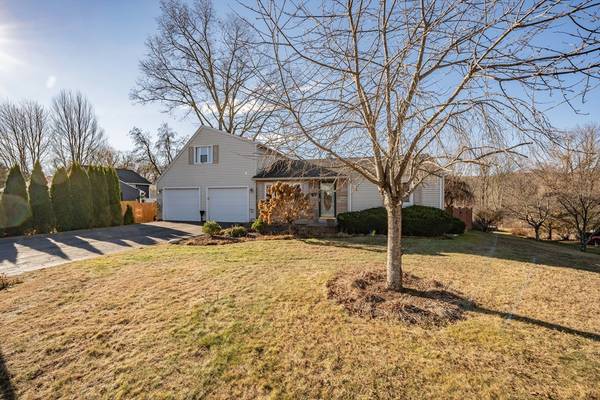27 Fred Jackson Rd Southwick, MA 01077
UPDATED:
12/26/2024 09:01 PM
Key Details
Property Type Single Family Home
Sub Type Single Family Residence
Listing Status Active
Purchase Type For Sale
Square Footage 1,209 sqft
Price per Sqft $313
MLS Listing ID 73315668
Style Ranch
Bedrooms 3
Full Baths 2
HOA Y/N false
Year Built 1951
Annual Tax Amount $4,084
Tax Year 2024
Lot Size 0.410 Acres
Acres 0.41
Property Description
Location
State MA
County Hampden
Zoning R-40
Direction Use GPS-Rt. 57 Granville Road to Fred Jackson Road
Rooms
Basement Full, Walk-Out Access, Sump Pump, Concrete
Primary Bedroom Level Second
Dining Room Flooring - Stone/Ceramic Tile
Kitchen Flooring - Stone/Ceramic Tile, Kitchen Island
Interior
Interior Features Central Vacuum
Heating Oil
Cooling Ductless
Flooring Wood, Tile
Fireplaces Number 1
Appliance Range, Dishwasher, Refrigerator, Washer, Dryer
Laundry In Basement
Basement Type Full,Walk-Out Access,Sump Pump,Concrete
Exterior
Exterior Feature Porch - Screened, Pool - Inground, Fenced Yard
Garage Spaces 2.0
Fence Fenced/Enclosed, Fenced
Pool In Ground
Community Features Park, Walk/Jog Trails, Stable(s), Golf, Laundromat, Bike Path, Public School
Roof Type Shingle
Total Parking Spaces 4
Garage Yes
Private Pool true
Building
Lot Description Cleared
Foundation Block
Sewer Private Sewer
Water Public
Others
Senior Community false



